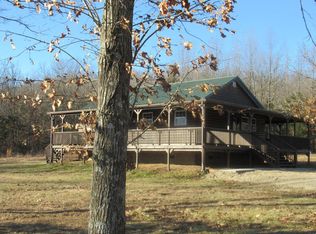Beautiful country home large enough for any family on a secluded 80 acres with gorgeous views. You are greeted in the living room with 26 foot vaulted ceilings, rustic car siding and natural hardwood floors. The large open kitchen has tons of space, high end appliances including a gas range and double ovens. There is a large pantry for storage, coffee bar area and dining room. There are two master suites on the first floor each very large, boasting walk in closets and tiled showers with concrete bases. The laundry room on the first floor has cabinets for folding clothes and a separate sink. Don't miss the loft upstairs for another living area and office on the backside of the kitchen. Downstairs there is another kitchen, large living area, and laundry room.Option to purchase 38.79 acre
This property is off market, which means it's not currently listed for sale or rent on Zillow. This may be different from what's available on other websites or public sources.
