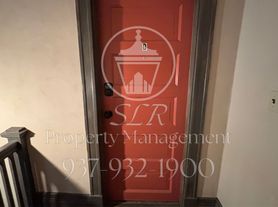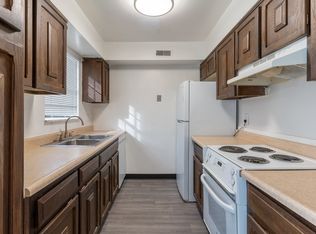For more properties like this visit Affordable Housing.
House for rent
Street View
$1,500/mo
1302 Fairmount Ave, Middletown, OH 45044
2beds
1,000sqft
Price may not include required fees and charges.
Single family residence
Available now
-- Pets
Ceiling fan
In unit laundry
-- Parking
-- Heating
What's special
- 10 days |
- -- |
- -- |
Travel times
Zillow can help you save for your dream home
With a 6% savings match, a first-time homebuyer savings account is designed to help you reach your down payment goals faster.
Offer exclusive to Foyer+; Terms apply. Details on landing page.
Facts & features
Interior
Bedrooms & bathrooms
- Bedrooms: 2
- Bathrooms: 2
- Full bathrooms: 2
Cooling
- Ceiling Fan
Appliances
- Included: Disposal, Dryer, Refrigerator, Washer
- Laundry: In Unit
Features
- Ceiling Fan(s)
Interior area
- Total interior livable area: 1,000 sqft
Property
Parking
- Details: Contact manager
Details
- Parcel number: Q6521003000007
Construction
Type & style
- Home type: SingleFamily
- Property subtype: Single Family Residence
Community & HOA
Location
- Region: Middletown
Financial & listing details
- Lease term: Contact For Details
Price history
| Date | Event | Price |
|---|---|---|
| 10/15/2025 | Listed for rent | $1,500+7.1%$2/sqft |
Source: Zillow Rentals | ||
| 7/9/2025 | Listing removed | $1,400$1/sqft |
Source: Zillow Rentals | ||
| 6/7/2025 | Listed for rent | $1,400$1/sqft |
Source: Zillow Rentals | ||
| 5/15/2025 | Sold | $90,000-18.2%$90/sqft |
Source: | ||
| 4/18/2025 | Pending sale | $110,000$110/sqft |
Source: | ||

