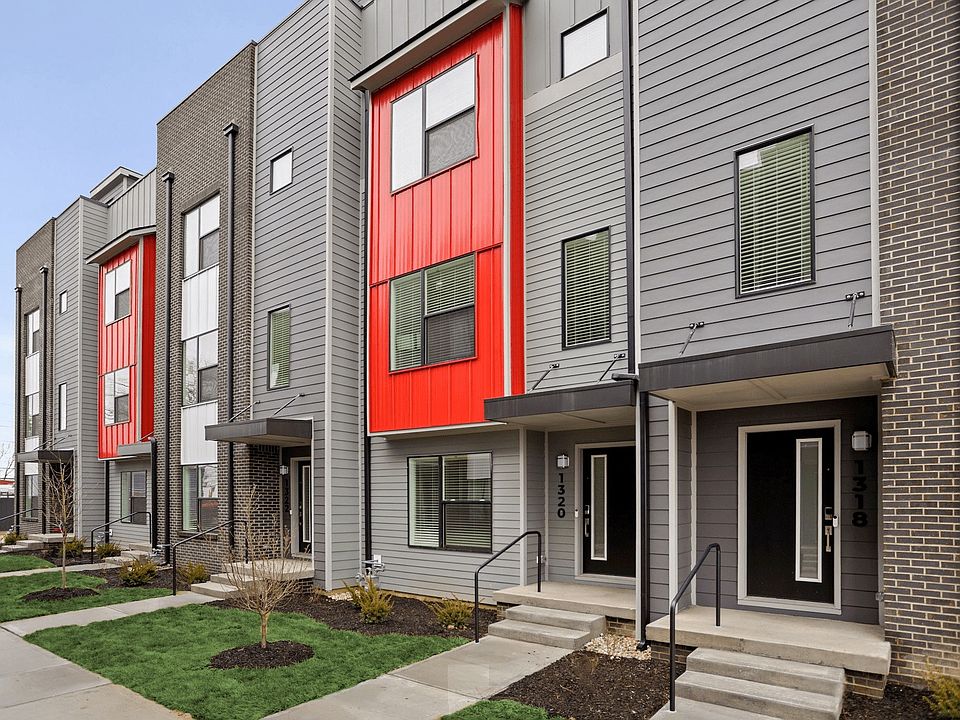1302 English is a beautiful four-story townhome with open-concept living areas, a stunning rooftop deck for entertaining, and a private two-car garage. The ground level features a welcoming entryway, garage access, powder bath and a large flex space that can be used as a home gym or office. The second floor has a modern kitchen with stainless steel appliances, a large quartz island, convenient laundry room, pantry, powder bath and a spacious dining and living area complete with a balcony. On the third floor, you'll find the Owner's Suite with a walk-in closet and spa-like bathroom, an additional bedroom and full bath.The fourth floor offers a large rooftop terrace with amazing city views, perfect for relaxing or entertaining.
Active
$499,900
1302 English Ave, Indianapolis, IN 46203
3beds
2,129sqft
Residential, Single Family Residence
Built in 2025
1,742 sqft lot
$-- Zestimate®
$235/sqft
$-- HOA
- 110 days
- on Zillow |
- 53 |
- 1 |
Zillow last checked: 7 hours ago
Listing updated: February 11, 2025 at 11:46am
Listing Provided by:
Denise Potter denise.potter@onyxandeast.com,
Onyx and East, LLC
Source: MIBOR as distributed by MLS GRID,MLS#: 22017316
Travel times
Schedule tour
Select your preferred tour type — either in-person or real-time video tour — then discuss available options with the builder representative you're connected with.
Select a date
Facts & features
Interior
Bedrooms & bathrooms
- Bedrooms: 3
- Bathrooms: 3
- Full bathrooms: 2
- 1/2 bathrooms: 1
- Main level bathrooms: 1
Primary bedroom
- Features: Carpet
- Level: Upper
- Area: 144 Square Feet
- Dimensions: 12x12
Bedroom 2
- Features: Carpet
- Level: Upper
- Area: 120 Square Feet
- Dimensions: 10x12
Bedroom 3
- Features: Carpet
- Level: Upper
- Area: 88 Square Feet
- Dimensions: 11x8
Dining room
- Features: Luxury Vinyl Plank
- Level: Main
- Area: 132 Square Feet
- Dimensions: 11x12
Kitchen
- Features: Luxury Vinyl Plank
- Level: Main
- Area: 168 Square Feet
- Dimensions: 12x14
Laundry
- Features: Other
- Level: Main
- Area: 30 Square Feet
- Dimensions: 6x5
Living room
- Features: Luxury Vinyl Plank
- Level: Main
- Area: 225 Square Feet
- Dimensions: 15x15
Office
- Features: Vinyl Plank
- Level: Main
- Area: 195 Square Feet
- Dimensions: 15x13
Heating
- High Efficiency (90%+ AFUE )
Cooling
- Central Air
Appliances
- Included: Dishwasher, Electric Water Heater, Disposal, Microwave, Gas Oven, Refrigerator
Features
- Breakfast Bar, High Ceilings, Wired for Data, Pantry, Smart Thermostat, Walk-In Closet(s)
- Windows: Screens, Windows Thermal, Windows Vinyl, Wood Work Painted
- Has basement: No
Interior area
- Total structure area: 2,129
- Total interior livable area: 2,129 sqft
Property
Parking
- Total spaces: 2
- Parking features: Attached
- Attached garage spaces: 2
Features
- Levels: Three Or More
- Patio & porch: Rooftop
Lot
- Size: 1,742 sqft
- Features: Other
Details
- Parcel number: 491007206112012101
- Horse amenities: None
Construction
Type & style
- Home type: SingleFamily
- Architectural style: Contemporary
- Property subtype: Residential, Single Family Residence
- Attached to another structure: Yes
Materials
- Brick, Cement Siding
- Foundation: Concrete Perimeter
Condition
- New Construction
- New construction: Yes
- Year built: 2025
Details
- Builder name: Onyx+east
Utilities & green energy
- Water: Municipal/City
Community & HOA
Community
- Subdivision: Colere
HOA
- Has HOA: No
Location
- Region: Indianapolis
Financial & listing details
- Price per square foot: $235/sqft
- Date on market: 1/13/2025
About the community
PlaygroundViews
Fountain Square has become one of Indy's go-to neighborhoods for arts, dining, and nightlife. And when you live at Colere, you'll be in the heart of the action.
Source: Onyx + East

