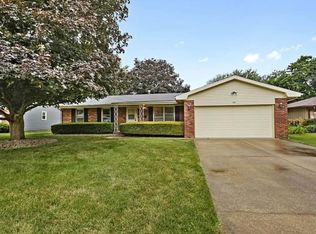Grand Appeal Meets Quality Finishes! Located in desirable Pleasant Hills, this Colonial home offers an oversized, side-entry, two-car garage and checks many boxes. 3 bedrooms up, 2-full & 2-half baths, and a HUGE 4-seasons room w/ heating and cooling!! The main level features an updated kitchen with granite countertops, backsplash, and SS appliances; plus three additional living spaces. The partially finished basement offers a large, flexible family room, two bonus rooms, and an unfinished area with utility and an extra half bath. Near trails, parks, shopping, schools, public pool, dining, and more!
This property is off market, which means it's not currently listed for sale or rent on Zillow. This may be different from what's available on other websites or public sources.

