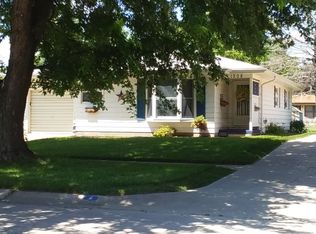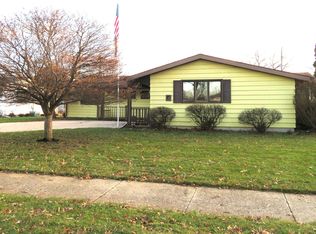Closed
$165,000
1302 E Le Fevre Rd, Sterling, IL 61081
3beds
1,171sqft
Single Family Residence
Built in 1956
6,840 Square Feet Lot
$191,500 Zestimate®
$141/sqft
$1,171 Estimated rent
Home value
$191,500
$138,000 - $266,000
$1,171/mo
Zestimate® history
Loading...
Owner options
Explore your selling options
What's special
Wow - Charming 3 bedroom - 2 bath ranch close to Schools in Sterling! This home features a gorgeous kitchen with stainless steel appliances, remodeled main floor bath with tiled enclosure, gas fireplace in the living room, the oversized dining room features a vaulted ceiling and a sliding door to the outdoor living space. The basement is finished with an incredible man cave space, bar area, and a full bath! Outdoor living space includes the all weather deck (wired for a hot tub) with a gazebo and the brick paver patio. There is a 19 x 4 covered front porch! The landscaping is professional grade with a manicured lawn. The garage is 2 car with new roof (2022) and newer door and opener. Updates include newer floors and interior paint, vinyl windows, furnace and central air (2016) roof approx 8 years old, 200 amp electric service,
Zillow last checked: 8 hours ago
Listing updated: July 15, 2024 at 10:36am
Listing courtesy of:
David DeVries 815-441-1446,
Xtreme Realty,
Tracy DeVries 815-564-8732,
Xtreme Realty
Bought with:
Jennifer Dace
Judy Powell Realty
Source: MRED as distributed by MLS GRID,MLS#: 12055450
Facts & features
Interior
Bedrooms & bathrooms
- Bedrooms: 3
- Bathrooms: 2
- Full bathrooms: 2
Primary bedroom
- Features: Flooring (Carpet)
- Level: Main
- Area: 110 Square Feet
- Dimensions: 11X10
Bedroom 2
- Features: Flooring (Carpet)
- Level: Main
- Area: 99 Square Feet
- Dimensions: 11X9
Bedroom 3
- Features: Flooring (Carpet)
- Level: Main
- Area: 88 Square Feet
- Dimensions: 11X8
Dining room
- Features: Flooring (Vinyl)
- Level: Main
- Area: 169 Square Feet
- Dimensions: 13X13
Family room
- Features: Flooring (Carpet)
- Level: Basement
- Area: 380 Square Feet
- Dimensions: 38X10
Kitchen
- Features: Flooring (Vinyl)
- Level: Main
- Area: 160 Square Feet
- Dimensions: 20X8
Living room
- Features: Flooring (Vinyl)
- Level: Main
- Area: 187 Square Feet
- Dimensions: 17X11
Heating
- Natural Gas, Forced Air
Cooling
- Central Air
Appliances
- Included: Range, Microwave, Dishwasher, Refrigerator, Washer, Dryer
Features
- Dry Bar, 1st Floor Bedroom, 1st Floor Full Bath, Pantry
- Basement: Finished,Full
- Number of fireplaces: 1
- Fireplace features: Gas Log, Living Room
Interior area
- Total structure area: 0
- Total interior livable area: 1,171 sqft
Property
Parking
- Total spaces: 6
- Parking features: Concrete, On Site, Detached, Garage
- Garage spaces: 2
Accessibility
- Accessibility features: No Disability Access
Features
- Stories: 1
Lot
- Size: 6,840 sqft
- Dimensions: 60 X 114
Details
- Parcel number: 11153790140000
- Special conditions: None
Construction
Type & style
- Home type: SingleFamily
- Property subtype: Single Family Residence
Materials
- Vinyl Siding
Condition
- New construction: No
- Year built: 1956
Utilities & green energy
- Electric: Circuit Breakers, 200+ Amp Service
- Sewer: Public Sewer
- Water: Public
Community & neighborhood
Location
- Region: Sterling
Other
Other facts
- Listing terms: Conventional
- Ownership: Fee Simple
Price history
| Date | Event | Price |
|---|---|---|
| 7/15/2024 | Sold | $165,000+13.9%$141/sqft |
Source: | ||
| 5/21/2024 | Contingent | $144,900$124/sqft |
Source: | ||
| 5/16/2024 | Listed for sale | $144,900$124/sqft |
Source: | ||
Public tax history
| Year | Property taxes | Tax assessment |
|---|---|---|
| 2024 | $3,086 +8.6% | $40,600 +6.5% |
| 2023 | $2,842 -12.7% | $38,111 +4.5% |
| 2022 | $3,255 +4.9% | $36,463 +6% |
Find assessor info on the county website
Neighborhood: 61081
Nearby schools
GreatSchools rating
- NAJefferson Elementary SchoolGrades: PK-2Distance: 0.2 mi
- 4/10Challand Middle SchoolGrades: 6-8Distance: 0.2 mi
- 4/10Sterling High SchoolGrades: 9-12Distance: 0.6 mi
Schools provided by the listing agent
- District: 5
Source: MRED as distributed by MLS GRID. This data may not be complete. We recommend contacting the local school district to confirm school assignments for this home.

Get pre-qualified for a loan
At Zillow Home Loans, we can pre-qualify you in as little as 5 minutes with no impact to your credit score.An equal housing lender. NMLS #10287.

