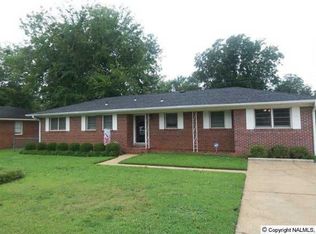Sold for $200,000
$200,000
1302 Donna Ave SE, Decatur, AL 35601
3beds
1,267sqft
Single Family Residence
Built in 1963
10,084.5 Square Feet Lot
$206,700 Zestimate®
$158/sqft
$1,288 Estimated rent
Home value
$206,700
$192,000 - $219,000
$1,288/mo
Zestimate® history
Loading...
Owner options
Explore your selling options
What's special
Nestled in the heart of Southeast Decatur!. Featuring a captivating full brick exterior, 3 bedrooms, and 1 3/4 bathrooms, this residence exudes charm and elegance. From the moment you arrive, you'll be greeted by picturesque landscaping that adds a touch of natural beauty to the surroundings. Imagine relaxing evenings in the tranquil ambiance of your own backyard retreat. Inside, you'll discover a sanctuary of comfort and style, with updated windows and a roof just 4 years young, offering peace of mind and modern convenience. Conveniently located near Point Mallard offering a waterpark, nature trails, golf course, tennis courts, and more! Updated pictures coming today 4/12/2024
Zillow last checked: 8 hours ago
Listing updated: May 28, 2024 at 10:42am
Listed by:
Galvin Gray 256-227-4281,
MeritHouse Realty
Bought with:
Alexandra Baldwin, 151865
Re/Max Unlimited
Source: ValleyMLS,MLS#: 21857925
Facts & features
Interior
Bedrooms & bathrooms
- Bedrooms: 3
- Bathrooms: 2
- Full bathrooms: 1
- 3/4 bathrooms: 1
Primary bedroom
- Features: Ceiling Fan(s), Carpet, Smooth Ceiling
- Level: First
- Area: 156
- Dimensions: 13 x 12
Bedroom 2
- Features: Ceiling Fan(s), Carpet, Smooth Ceiling
- Level: First
- Area: 110
- Dimensions: 10 x 11
Bedroom 3
- Features: Ceiling Fan(s), Carpet, Smooth Ceiling
- Level: First
- Area: 132
- Dimensions: 12 x 11
Kitchen
- Features: Smooth Ceiling
- Level: First
- Area: 168
- Dimensions: 14 x 12
Living room
- Features: Carpet, Smooth Ceiling
- Level: First
- Area: 252
- Dimensions: 21 x 12
Heating
- Central 1
Cooling
- Central 1
Features
- Basement: Crawl Space
- Has fireplace: No
- Fireplace features: None
Interior area
- Total interior livable area: 1,267 sqft
Property
Features
- Levels: One
- Stories: 1
Lot
- Size: 10,084 sqft
- Dimensions: 121.5 x 83
Details
- Parcel number: 0308282001051000
Construction
Type & style
- Home type: SingleFamily
- Architectural style: Ranch
- Property subtype: Single Family Residence
Condition
- New construction: No
- Year built: 1963
Utilities & green energy
- Sewer: Public Sewer
- Water: Public
Community & neighborhood
Location
- Region: Decatur
- Subdivision: Metes And Bounds
Other
Other facts
- Listing agreement: Agency
Price history
| Date | Event | Price |
|---|---|---|
| 5/24/2024 | Sold | $200,000+5.3%$158/sqft |
Source: | ||
| 4/30/2024 | Pending sale | $190,000$150/sqft |
Source: | ||
| 4/13/2024 | Contingent | $190,000$150/sqft |
Source: | ||
| 4/12/2024 | Listed for sale | $190,000$150/sqft |
Source: | ||
Public tax history
| Year | Property taxes | Tax assessment |
|---|---|---|
| 2024 | $452 +21.3% | $12,200 |
| 2023 | $372 | $12,200 |
| 2022 | $372 +22.1% | $12,200 +16.6% |
Find assessor info on the county website
Neighborhood: 35601
Nearby schools
GreatSchools rating
- 6/10Eastwood Elementary SchoolGrades: PK-5Distance: 0.9 mi
- 4/10Decatur Middle SchoolGrades: 6-8Distance: 1.1 mi
- 5/10Decatur High SchoolGrades: 9-12Distance: 1 mi
Schools provided by the listing agent
- Elementary: Eastwood Elementary
- Middle: Decatur Middle School
- High: Decatur High
Source: ValleyMLS. This data may not be complete. We recommend contacting the local school district to confirm school assignments for this home.
Get pre-qualified for a loan
At Zillow Home Loans, we can pre-qualify you in as little as 5 minutes with no impact to your credit score.An equal housing lender. NMLS #10287.
Sell for more on Zillow
Get a Zillow Showcase℠ listing at no additional cost and you could sell for .
$206,700
2% more+$4,134
With Zillow Showcase(estimated)$210,834
