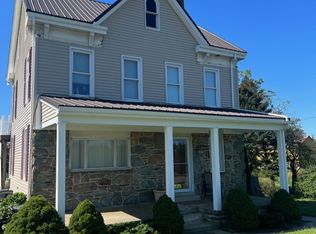Sold for $275,000
$275,000
1302 Delta Rd, Red Lion, PA 17356
3beds
1,371sqft
Single Family Residence
Built in 1950
0.33 Acres Lot
$281,500 Zestimate®
$201/sqft
$1,599 Estimated rent
Home value
$281,500
$265,000 - $301,000
$1,599/mo
Zestimate® history
Loading...
Owner options
Explore your selling options
What's special
Welcome to 1302 Delta Road, a charming rancher located in the desirable Red Lion School District. This 3-bedroom, 1-bath home is move-in ready and waiting for its next owner. Step inside and fall in love with the modern kitchen, thoughtfully designed to offer both style and function. An addition provides flexible space that can be used as an extra living area, dining room, or home office to suit your needs. Enjoy the bright and inviting sunroom, a perfect spot to relax and unwind. The unfinished basement offers plenty of room to bring your ideas to life, whether you're dreaming of a workshop, gym, or game room. Outside, enjoy the brand-new brick patio, perfect for grilling and entertaining. Just off the side of the house, a well-maintained vegetable garden awaits, ready for your green thumb and fresh seasonal harvests. A new septic system installed in 2024 adds peace of mind and long-term value. The long driveway leads to a 700-square-foot detached garage with high ceilings—fully heated and ideal for year-round use as a workshop, or storage space. Come see the possibilities this home has to offer. Schedule your private showing today.
Zillow last checked: 8 hours ago
Listing updated: July 02, 2025 at 05:01pm
Listed by:
Jimmy Kurnik 717-881-5436,
The Exchange Real Estate Company LLC
Bought with:
Mike R Allison JR., rs350131
RE/MAX Patriots
Source: Bright MLS,MLS#: PAYK2081970
Facts & features
Interior
Bedrooms & bathrooms
- Bedrooms: 3
- Bathrooms: 1
- Full bathrooms: 1
- Main level bathrooms: 1
- Main level bedrooms: 3
Basement
- Area: 0
Heating
- Other, Electric
Cooling
- Central Air, Electric
Appliances
- Included: Dryer, Washer, Refrigerator, Microwave, Electric Water Heater
- Laundry: In Basement
Features
- Ceiling Fan(s), Dining Area, Family Room Off Kitchen
- Flooring: Hardwood, Luxury Vinyl, Ceramic Tile
- Basement: Unfinished
- Has fireplace: No
Interior area
- Total structure area: 1,371
- Total interior livable area: 1,371 sqft
- Finished area above ground: 1,371
- Finished area below ground: 0
Property
Parking
- Total spaces: 2
- Parking features: Storage, Detached, Driveway
- Garage spaces: 2
- Has uncovered spaces: Yes
Accessibility
- Accessibility features: Accessible Entrance
Features
- Levels: One
- Stories: 1
- Patio & porch: Patio
- Pool features: None
Lot
- Size: 0.33 Acres
Details
- Additional structures: Above Grade, Below Grade
- Parcel number: 53000GL01340000000
- Zoning: RESIDENTIAL
- Special conditions: Standard
Construction
Type & style
- Home type: SingleFamily
- Architectural style: Ranch/Rambler
- Property subtype: Single Family Residence
Materials
- Vinyl Siding, Aluminum Siding
- Foundation: Slab
- Roof: Shingle
Condition
- New construction: No
- Year built: 1950
Utilities & green energy
- Sewer: On Site Septic
- Water: Well
Community & neighborhood
Security
- Security features: Smoke Detector(s)
Location
- Region: Red Lion
- Subdivision: Windsor
- Municipality: WINDSOR TWP
Other
Other facts
- Listing agreement: Exclusive Agency
- Listing terms: Cash,Conventional,FHA,VA Loan
- Ownership: Fee Simple
Price history
| Date | Event | Price |
|---|---|---|
| 7/2/2025 | Sold | $275,000+1.9%$201/sqft |
Source: | ||
| 6/5/2025 | Pending sale | $270,000$197/sqft |
Source: | ||
| 6/5/2025 | Price change | $270,000+8%$197/sqft |
Source: | ||
| 5/19/2025 | Pending sale | $250,000$182/sqft |
Source: | ||
| 5/16/2025 | Listed for sale | $250,000+72.4%$182/sqft |
Source: | ||
Public tax history
| Year | Property taxes | Tax assessment |
|---|---|---|
| 2025 | $3,599 +3.2% | $114,780 |
| 2024 | $3,487 | $114,780 |
| 2023 | $3,487 +3.8% | $114,780 |
Find assessor info on the county website
Neighborhood: 17356
Nearby schools
GreatSchools rating
- 6/10Pleasant View El SchoolGrades: K-6Distance: 2.6 mi
- 5/10Red Lion Area Junior High SchoolGrades: 7-8Distance: 3.3 mi
- 6/10Red Lion Area Senior High SchoolGrades: 9-12Distance: 3.1 mi
Schools provided by the listing agent
- District: Red Lion Area
Source: Bright MLS. This data may not be complete. We recommend contacting the local school district to confirm school assignments for this home.
Get pre-qualified for a loan
At Zillow Home Loans, we can pre-qualify you in as little as 5 minutes with no impact to your credit score.An equal housing lender. NMLS #10287.
Sell with ease on Zillow
Get a Zillow Showcase℠ listing at no additional cost and you could sell for —faster.
$281,500
2% more+$5,630
With Zillow Showcase(estimated)$287,130
