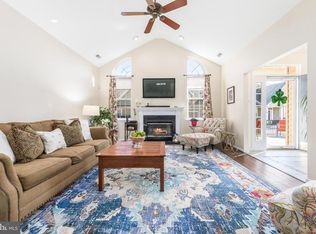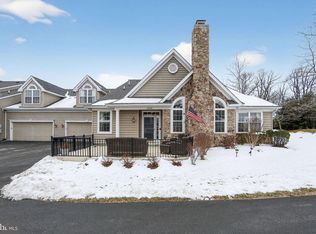Sold for $402,000
$402,000
1302 Dawman Rd, Coatesville, PA 19320
3beds
1,934sqft
Townhouse
Built in 2003
4,410 Square Feet Lot
$419,900 Zestimate®
$208/sqft
$2,887 Estimated rent
Home value
$419,900
$391,000 - $453,000
$2,887/mo
Zestimate® history
Loading...
Owner options
Explore your selling options
What's special
Welcome to your next home in the Villages at Hillview, a prestigious Chester County community renowned for its exceptional amenities and vibrant array of clubs and events. The wonderful carriage home at 1302 Dawman Road, boasts an elegant design and openness, featuring a spacious Living Room with gas fireplace, cathedral ceiling, expanded Sunroom with access to the huge Deck overlooking tree lined open space, a formal Dining Room, and a Gourmet Kitchen with upgraded tall cabinets, Corian counters, newer stainless steel appliances, generous Breakfast area, pantry closet and access to the Laundry/Mud Room connecting to the oversized 2 car garage. The main level offers 2 spacious Bedrooms and 2 Full Baths, while the upper level includes a 3rd Bedroom or versatile Loft Space. This well-maintained home has a two-year young HVAC system, fresh paint and is ready for the next owner. The community handles grass cutting, snow removal, mulching, and trimming of front bushes. Residents enjoy a wealth of activities – crafting, woodworking, garden plots, billiards, bocce, and pickleball. The amenity buildings are unrivaled, offering Indoor and Outdoor Pools, a Hot Tub, a state-of-the-art Fitness Center, a Library, a Craft Cottage, Billiards and Card Rooms, a Ballroom, a shady Picnic Grove, and a Rustic Cabin for socializing with neighbors. This home and community offer exceptional value and an unparalleled lifestyle experience.
Zillow last checked: 8 hours ago
Listing updated: October 25, 2024 at 04:46am
Listed by:
Terri Washco 610-299-1311,
RE/MAX Town & Country
Bought with:
Janene Bryant, RS335546
Realty One Group Restore - Collegeville
Source: Bright MLS,MLS#: PACT2071186
Facts & features
Interior
Bedrooms & bathrooms
- Bedrooms: 3
- Bathrooms: 2
- Full bathrooms: 2
- Main level bathrooms: 2
- Main level bedrooms: 2
Basement
- Area: 0
Heating
- Forced Air, Natural Gas
Cooling
- Central Air, Electric
Appliances
- Included: Stainless Steel Appliance(s), Gas Water Heater
- Laundry: Main Level, Laundry Room
Features
- Breakfast Area, Ceiling Fan(s), Chair Railings, Crown Molding, Combination Dining/Living, Entry Level Bedroom, Open Floorplan, Eat-in Kitchen, Pantry, Primary Bath(s), Recessed Lighting, Soaking Tub, Bathroom - Stall Shower, Bathroom - Tub Shower, Upgraded Countertops, Walk-In Closet(s), Cathedral Ceiling(s)
- Flooring: Carpet, Luxury Vinyl
- Has basement: No
- Has fireplace: No
Interior area
- Total structure area: 1,934
- Total interior livable area: 1,934 sqft
- Finished area above ground: 1,934
- Finished area below ground: 0
Property
Parking
- Total spaces: 4
- Parking features: Garage Faces Front, Garage Door Opener, Oversized, Inside Entrance, Asphalt, Driveway, Attached
- Attached garage spaces: 2
- Uncovered spaces: 2
Accessibility
- Accessibility features: Grip-Accessible Features
Features
- Levels: Two
- Stories: 2
- Patio & porch: Deck
- Pool features: Community
- Has view: Yes
- View description: Trees/Woods
Lot
- Size: 4,410 sqft
- Features: Adjoins - Open Space
Details
- Additional structures: Above Grade, Below Grade
- Parcel number: 3803 0041.5200
- Zoning: R10
- Zoning description: Residential
- Special conditions: Standard
Construction
Type & style
- Home type: Townhouse
- Architectural style: Carriage House
- Property subtype: Townhouse
Materials
- Vinyl Siding, Aluminum Siding
- Foundation: Slab
- Roof: Architectural Shingle
Condition
- Very Good
- New construction: No
- Year built: 2003
Utilities & green energy
- Sewer: Public Sewer
- Water: Public
- Utilities for property: Cable Connected, Electricity Available, Natural Gas Available, Phone Available, Sewer Available
Community & neighborhood
Senior living
- Senior community: Yes
Location
- Region: Coatesville
- Subdivision: Villages At Hillview
- Municipality: VALLEY TWP
HOA & financial
HOA
- Has HOA: Yes
- HOA fee: $281 monthly
- Amenities included: Clubhouse, Common Grounds, Fitness Center, Game Room, Library, Indoor Pool, Pool, Retirement Community, Tennis Court(s)
- Services included: Maintenance Grounds, Snow Removal, Common Area Maintenance
- Association name: THE VILLAGES AT HILLVIEW COMMUNITY ASSOCIATION
Other
Other facts
- Listing agreement: Exclusive Right To Sell
- Listing terms: Cash,Conventional,VA Loan
- Ownership: Fee Simple
Price history
| Date | Event | Price |
|---|---|---|
| 9/16/2024 | Sold | $402,000+0.5%$208/sqft |
Source: | ||
| 9/12/2024 | Pending sale | $399,900$207/sqft |
Source: | ||
| 8/12/2024 | Contingent | $399,900$207/sqft |
Source: | ||
| 8/1/2024 | Listed for sale | $399,900+4.4%$207/sqft |
Source: | ||
| 10/27/2022 | Sold | $383,000+50.7%$198/sqft |
Source: Public Record Report a problem | ||
Public tax history
| Year | Property taxes | Tax assessment |
|---|---|---|
| 2025 | $6,474 +2.1% | $122,080 |
| 2024 | $6,338 +3.5% | $122,080 |
| 2023 | $6,125 +1.2% | $122,080 |
Find assessor info on the county website
Neighborhood: 19320
Nearby schools
GreatSchools rating
- 6/10Scott Middle SchoolGrades: 6Distance: 0.7 mi
- 3/10Coatesville Area Senior High SchoolGrades: 10-12Distance: 0.9 mi
- 4/10Coatesville Intermediate High SchoolGrades: 8-9Distance: 0.9 mi
Schools provided by the listing agent
- District: Coatesville Area
Source: Bright MLS. This data may not be complete. We recommend contacting the local school district to confirm school assignments for this home.
Get pre-qualified for a loan
At Zillow Home Loans, we can pre-qualify you in as little as 5 minutes with no impact to your credit score.An equal housing lender. NMLS #10287.

