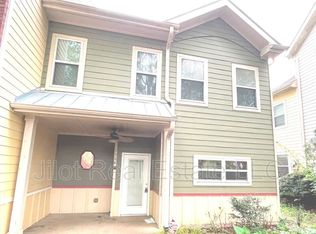A rare opportunity to live in the gated East Lake Commons (ELC) community! This 3 story townhome has everything you could ask for! A flexible floor plan featuring wide-open sunny living spaces and a 2/1 on both upper levels totaling 4 bedrooms and 2.5 bathrooms! Freshly painted and carpeted! One of Atlanta's best kept secrets this vibrant co-housing community boasts a private lake for canoeing, organic farm, nature trails, playing fields, guest suites, gym, playgrounds and a large common house for entertaining and hosting! Come be a part of this amazing community!
This property is off market, which means it's not currently listed for sale or rent on Zillow. This may be different from what's available on other websites or public sources.
