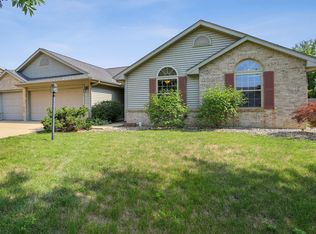Closed
$345,000
1302 Cobblefield Rd, Champaign, IL 61822
3beds
2,047sqft
Single Family Residence
Built in 2002
7,700 Square Feet Lot
$357,700 Zestimate®
$169/sqft
$2,498 Estimated rent
Home value
$357,700
$322,000 - $397,000
$2,498/mo
Zestimate® history
Loading...
Owner options
Explore your selling options
What's special
You will hit a home run with this new offering! Two story entry with open staircase welcomes you to this home filled with many updates. Cathedral ceilings in living room create a sense of space and adds natural light. Formal dining room with chair rail details. Updated kitchen boasts multiple tasks ares, breakfast bar and adjoining breakfast area. The full view doors exit to the private patio perfect for the upcoming BBQ season. Rounding out the 1st floor is the family room with fireplace, convenient 1/2 bath and laundry. Upstairs are 3 generous bedrooms with good closet space including the owner's suite with vaulted ceilings and adjoining private bath complete with whirlpool tub, separate shower, and walk-in closet. A 2nd full bath is located off the main hallway. Oversized garage adds extra storage space and the side entry adds to this homes curb appeal. HVAC - 2022. Pre-inspected - no inspection contingencies.
Zillow last checked: 8 hours ago
Listing updated: June 08, 2025 at 01:01am
Listing courtesy of:
Debby Auble 217-355-1020,
WARD & ASSOCIATES
Bought with:
Jeffrey Finke
Coldwell Banker R.E. Group
Source: MRED as distributed by MLS GRID,MLS#: 12341873
Facts & features
Interior
Bedrooms & bathrooms
- Bedrooms: 3
- Bathrooms: 3
- Full bathrooms: 2
- 1/2 bathrooms: 1
Primary bedroom
- Features: Flooring (Carpet), Window Treatments (Blinds), Bathroom (Full, Double Sink, Whirlpool & Sep Shwr)
- Level: Second
- Area: 240 Square Feet
- Dimensions: 15X16
Bedroom 2
- Features: Flooring (Carpet), Window Treatments (Blinds)
- Level: Second
- Area: 130 Square Feet
- Dimensions: 10X13
Bedroom 3
- Features: Flooring (Carpet)
- Level: Second
- Area: 132 Square Feet
- Dimensions: 11X12
Dining room
- Features: Flooring (Carpet)
- Level: Main
- Area: 132 Square Feet
- Dimensions: 11X12
Family room
- Features: Flooring (Carpet), Window Treatments (Blinds)
- Level: Main
- Area: 255 Square Feet
- Dimensions: 15X17
Kitchen
- Features: Kitchen (Breakfast Room, Updated Kitchen), Flooring (Ceramic Tile)
- Level: Main
- Area: 240 Square Feet
- Dimensions: 12X20
Laundry
- Features: Flooring (Ceramic Tile)
- Level: Main
- Area: 80 Square Feet
- Dimensions: 8X10
Living room
- Features: Flooring (Carpet), Window Treatments (Curtains/Drapes)
- Level: Main
- Area: 168 Square Feet
- Dimensions: 12X14
Heating
- Natural Gas
Cooling
- Central Air
Appliances
- Included: Range, Microwave, Dishwasher, Refrigerator, Washer, Dryer, Disposal
- Laundry: Main Level, In Unit
Features
- Cathedral Ceiling(s), Walk-In Closet(s), Separate Dining Room
- Flooring: Carpet, Wood
- Basement: Crawl Space
- Number of fireplaces: 1
- Fireplace features: Gas Starter, Family Room
Interior area
- Total structure area: 2,047
- Total interior livable area: 2,047 sqft
- Finished area below ground: 0
Property
Parking
- Total spaces: 2
- Parking features: Concrete, Garage Door Opener, On Site, Garage Owned, Attached, Garage
- Attached garage spaces: 2
- Has uncovered spaces: Yes
Accessibility
- Accessibility features: No Disability Access
Features
- Stories: 1
- Patio & porch: Patio
- Fencing: Partial
- Has view: Yes
Lot
- Size: 7,700 sqft
- Dimensions: 70 X 110
- Features: Corner Lot, Views
Details
- Parcel number: 442016376037
- Special conditions: None
Construction
Type & style
- Home type: SingleFamily
- Architectural style: Contemporary
- Property subtype: Single Family Residence
Materials
- Vinyl Siding
- Foundation: Block
- Roof: Asphalt
Condition
- New construction: No
- Year built: 2002
Utilities & green energy
- Sewer: Public Sewer
- Water: Public
Community & neighborhood
Community
- Community features: Park, Curbs, Street Paved, Sidewalks
Location
- Region: Champaign
- Subdivision: Turnberry Ridge
HOA & financial
HOA
- Has HOA: Yes
- HOA fee: $165 annually
- Services included: Other
Other
Other facts
- Listing terms: Cash
- Ownership: Fee Simple
Price history
| Date | Event | Price |
|---|---|---|
| 11/5/2025 | Sold | $345,000$169/sqft |
Source: Public Record Report a problem | ||
| 6/6/2025 | Sold | $345,000+4.6%$169/sqft |
Source: | ||
| 5/19/2025 | Pending sale | $329,900$161/sqft |
Source: | ||
| 5/17/2025 | Listed for sale | $329,900$161/sqft |
Source: | ||
| 5/6/2025 | Pending sale | $329,900$161/sqft |
Source: | ||
Public tax history
| Year | Property taxes | Tax assessment |
|---|---|---|
| 2024 | $6,695 +7% | $82,770 +9.8% |
| 2023 | $6,257 +7.1% | $75,380 +8.4% |
| 2022 | $5,843 +2.6% | $69,540 +2% |
Find assessor info on the county website
Neighborhood: 61822
Nearby schools
GreatSchools rating
- 4/10Kenwood Elementary SchoolGrades: K-5Distance: 0.9 mi
- 3/10Jefferson Middle SchoolGrades: 6-8Distance: 1.4 mi
- 6/10Centennial High SchoolGrades: 9-12Distance: 1.4 mi
Schools provided by the listing agent
- Elementary: Champaign Elementary School
- High: Centennial High School
- District: 4
Source: MRED as distributed by MLS GRID. This data may not be complete. We recommend contacting the local school district to confirm school assignments for this home.
Get pre-qualified for a loan
At Zillow Home Loans, we can pre-qualify you in as little as 5 minutes with no impact to your credit score.An equal housing lender. NMLS #10287.

