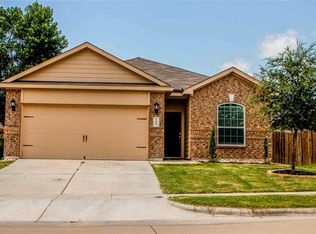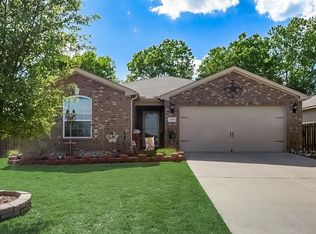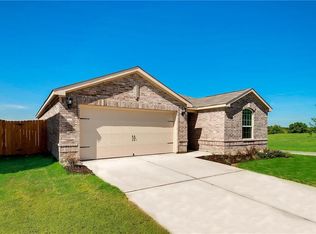Sold
Price Unknown
1302 Clegg St, Howe, TX 75459
3beds
1,561sqft
Single Family Residence
Built in 2017
6,316.2 Square Feet Lot
$262,600 Zestimate®
$--/sqft
$1,778 Estimated rent
Home value
$262,600
$228,000 - $302,000
$1,778/mo
Zestimate® history
Loading...
Owner options
Explore your selling options
What's special
What a cute and cozy home this one is! With the open concept, it's perfect for entertaining friends and family! Don't like partying? It's also a great one to cozy up in the living room for an easy quiet night. The bedrooms are a split layout for all the privacy you need away from any crazy kids and guests who might overstay their welcome because the home is so dang comfortable. Utilize the front room as an in home office, dining room, or second living area as well. The backyard has an awesome covered porch and large fenced in yard....let your kids and dogs run wild without escaping! Good fences make good neighbors and this one has just that! This home is THE ONE for you, no question about it! Easy access to highway 75 makes for an easy commute to get to that job you love. Be a winner and say yes to this house that wants to be your home. Looking at it as an investment? Treat it like a rental and watch the value grow in years to come!
Zillow last checked: 8 hours ago
Listing updated: June 19, 2025 at 07:18pm
Listed by:
Heather McCallister 0654061 903-224-5171,
Easy Life Realty 903-224-5171
Bought with:
Jeana Caton
Funk Realty Group, LLC
Source: NTREIS,MLS#: 20846440
Facts & features
Interior
Bedrooms & bathrooms
- Bedrooms: 3
- Bathrooms: 2
- Full bathrooms: 2
Primary bedroom
- Features: En Suite Bathroom
- Level: First
- Dimensions: 13 x 13
Living room
- Level: First
- Dimensions: 18 x 16
Heating
- Central, Electric
Cooling
- Central Air, Electric
Appliances
- Included: Dishwasher, Electric Range, Disposal
- Laundry: Laundry in Utility Room
Features
- Decorative/Designer Lighting Fixtures, High Speed Internet
- Flooring: Carpet, Laminate
- Windows: Window Coverings
- Has basement: No
- Has fireplace: No
Interior area
- Total interior livable area: 1,561 sqft
Property
Parking
- Total spaces: 4
- Parking features: Garage
- Attached garage spaces: 2
- Carport spaces: 2
- Covered spaces: 4
Features
- Levels: One
- Stories: 1
- Patio & porch: Rear Porch, Covered
- Pool features: None
- Fencing: Wood
Lot
- Size: 6,316 sqft
Details
- Parcel number: 266982
Construction
Type & style
- Home type: SingleFamily
- Architectural style: Detached
- Property subtype: Single Family Residence
Materials
- Brick
- Foundation: Slab
- Roof: Composition
Condition
- Year built: 2017
Utilities & green energy
- Sewer: Public Sewer
- Water: Public
- Utilities for property: Sewer Available, Water Available
Community & neighborhood
Location
- Region: Howe
- Subdivision: Summit Hill Ph 1
Other
Other facts
- Listing terms: Cash,Conventional,FHA,VA Loan
Price history
| Date | Event | Price |
|---|---|---|
| 4/16/2025 | Sold | -- |
Source: NTREIS #20846440 Report a problem | ||
| 3/23/2025 | Pending sale | $274,900$176/sqft |
Source: NTREIS #20846440 Report a problem | ||
| 3/14/2025 | Contingent | $274,900$176/sqft |
Source: NTREIS #20846440 Report a problem | ||
| 2/21/2025 | Listed for sale | $274,900+37.5%$176/sqft |
Source: NTREIS #20846440 Report a problem | ||
| 11/10/2020 | Sold | -- |
Source: Agent Provided Report a problem | ||
Public tax history
| Year | Property taxes | Tax assessment |
|---|---|---|
| 2025 | -- | $282,850 +4.8% |
| 2024 | $4,258 +13.3% | $269,815 +10% |
| 2023 | $3,759 -14.1% | $245,286 +10% |
Find assessor info on the county website
Neighborhood: 75459
Nearby schools
GreatSchools rating
- NAHowe Elementary SchoolGrades: PK-2Distance: 0.3 mi
- 6/10Howe Middle SchoolGrades: 6-8Distance: 1.3 mi
- 6/10Howe High SchoolGrades: 9-12Distance: 0.9 mi
Schools provided by the listing agent
- Elementary: Summit Hill
- Middle: Howe
- High: Howe
- District: Howe ISD
Source: NTREIS. This data may not be complete. We recommend contacting the local school district to confirm school assignments for this home.
Get a cash offer in 3 minutes
Find out how much your home could sell for in as little as 3 minutes with a no-obligation cash offer.
Estimated market value$262,600
Get a cash offer in 3 minutes
Find out how much your home could sell for in as little as 3 minutes with a no-obligation cash offer.
Estimated market value
$262,600


