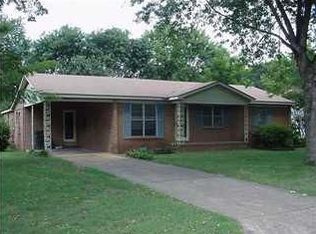Sold for $212,000
$212,000
1302 Clearview St SW, Decatur, AL 35601
3beds
1,336sqft
Single Family Residence
Built in 1969
0.35 Acres Lot
$210,100 Zestimate®
$159/sqft
$1,210 Estimated rent
Home value
$210,100
$166,000 - $265,000
$1,210/mo
Zestimate® history
Loading...
Owner options
Explore your selling options
What's special
Move-In Ready!! Rush on over to see this newly remodeled 3br/2ba home in the middle of Decatur, AL. This full brick home has been painted inside and out! Other updates include; flooring, light fixtures, appliances, trim, interior and exterior doors, thermostat, windows, cabinets, countertops, new primary bathroom addition, new gutters/down spouts and an HVAC service. This house also comes with washer and dryer as well! Outside features include a large, fenced back yard and a large back patio. Outside room for storage, located in the carport. The property is located very near shopping and restaurants. Welcome to your new home in Decatur!
Zillow last checked: 8 hours ago
Listing updated: August 23, 2024 at 02:17pm
Listed by:
Ashley Lamar Dawes 256-339-3988,
Agency On Main
Bought with:
Ashley Lamar Dawes, 98405
Agency On Main
Source: ValleyMLS,MLS#: 21864758
Facts & features
Interior
Bedrooms & bathrooms
- Bedrooms: 3
- Bathrooms: 2
- Full bathrooms: 2
Primary bedroom
- Features: Ceiling Fan(s), Window Cov, LVP
- Level: First
- Area: 130
- Dimensions: 10 x 13
Bedroom 2
- Features: Ceiling Fan(s), Window Cov, LVP Flooring
- Level: First
- Area: 132
- Dimensions: 11 x 12
Bedroom 3
- Features: Ceiling Fan(s), Window Cov, LVP
- Level: First
- Area: 132
- Dimensions: 11 x 12
Dining room
- Features: LVP
- Level: First
- Area: 121
- Dimensions: 11 x 11
Kitchen
- Features: Kitchen Island, Pantry, Recessed Lighting, LVP
- Level: First
- Area: 132
- Dimensions: 11 x 12
Living room
- Features: Ceiling Fan(s), Window Cov, LVP
- Level: First
- Area: 210
- Dimensions: 14 x 15
Heating
- Central 1
Cooling
- Central 1
Appliances
- Included: Range, Dishwasher, Microwave, Refrigerator, Dryer, Washer, Electric Water Heater
Features
- Basement: Crawl Space
- Has fireplace: No
- Fireplace features: None
Interior area
- Total interior livable area: 1,336 sqft
Property
Parking
- Total spaces: 1
- Parking features: Carport, Garage Faces Front
- Carport spaces: 1
Features
- Levels: One
- Stories: 1
Lot
- Size: 0.35 Acres
- Dimensions: 75 x 220
Details
- Parcel number: 02 07 36 4 001 025.000
Construction
Type & style
- Home type: SingleFamily
- Architectural style: Ranch
- Property subtype: Single Family Residence
Condition
- New construction: No
- Year built: 1969
Utilities & green energy
- Sewer: Public Sewer
- Water: Public
Community & neighborhood
Location
- Region: Decatur
- Subdivision: Clarks Springs
Price history
| Date | Event | Price |
|---|---|---|
| 8/22/2024 | Sold | $212,000-3.6%$159/sqft |
Source: | ||
| 7/22/2024 | Pending sale | $219,900$165/sqft |
Source: | ||
| 7/1/2024 | Listed for sale | $219,900+193.2%$165/sqft |
Source: | ||
| 11/12/2021 | Sold | $75,000+145.9%$56/sqft |
Source: Public Record Report a problem | ||
| 10/21/2011 | Sold | $30,500-20.5%$23/sqft |
Source: CLMLS #87178 Report a problem | ||
Public tax history
| Year | Property taxes | Tax assessment |
|---|---|---|
| 2024 | $897 +12.6% | $19,800 +12.6% |
| 2023 | $796 | $17,580 |
| 2022 | $796 +17.2% | $17,580 +17.2% |
Find assessor info on the county website
Neighborhood: 35601
Nearby schools
GreatSchools rating
- 2/10Austinville Elementary SchoolGrades: PK-5Distance: 0.6 mi
- 6/10Cedar Ridge Middle SchoolGrades: 6-8Distance: 0.9 mi
- 7/10Austin High SchoolGrades: 10-12Distance: 2.5 mi
Schools provided by the listing agent
- Elementary: Austinville
- Middle: Austin Middle
- High: Austin
Source: ValleyMLS. This data may not be complete. We recommend contacting the local school district to confirm school assignments for this home.
Get pre-qualified for a loan
At Zillow Home Loans, we can pre-qualify you in as little as 5 minutes with no impact to your credit score.An equal housing lender. NMLS #10287.
Sell for more on Zillow
Get a Zillow Showcase℠ listing at no additional cost and you could sell for .
$210,100
2% more+$4,202
With Zillow Showcase(estimated)$214,302
