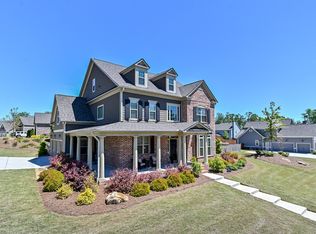Closed
$730,000
1302 Chipmunk Forest Chase, Powder Springs, GA 30127
5beds
3,125sqft
Single Family Residence
Built in 2019
0.65 Acres Lot
$723,700 Zestimate®
$234/sqft
$3,048 Estimated rent
Home value
$723,700
$666,000 - $789,000
$3,048/mo
Zestimate® history
Loading...
Owner options
Explore your selling options
What's special
Nestled in one of the most sought-after subdivisions in Powder Springs, Stone Mill Creek, this nearly new five bed, three and half bath craftsman-style home exudes charm and sophistication. Meticulously designed and beautifully constructed, this residence is situated on an expansive, oversized, fully fenced lot, offering ample space for outdoor activities, gardening and more. Welcome your guests with a covered wrap around front porch with classic tapered columns, perfect for relaxing and enjoying the serene surroundings. Inside, the open floor plan seamlessly connects the living, dining, and kitchen areas, creating a spacious and airy atmosphere. High-quality finishes and attention to detail are evident throughout. Step into a chef's paradise with this fabulous white kitchen, the heart of the home, perfect for both everyday living and entertaining. Gleaming quartzite countertops and a fabulous tile backsplash create a stunning and durable workspace. Do not miss the oversized pantry with custom build in's offering an abundance of storage space. The luxurious primary suite boasts a spa-like bathroom, vaulted beamed ceiling, soaking tub, separate shower, dual vanities and 2 large walk-in closets. Two spacious additional bedrooms, each thoughtfully designed with comfort and style in mind. These rooms share a well-appointed Jack and Jill bathroom, featuring double vanities, ample storage, and elegant finishes, making morning routines a breeze. A versatile bonus room can serve as an extra bedroom, a playroom, a home office, or a media room. This flexible space offers endless possibilities to suit your needs and lifestyle. Guests may also enjoy their own ensuite on the main level. This craftsman-style gem is more than just a house; it's a perfect blend of modern convenience and timeless elegance, situated in a premier location in Powder Springs. Don't miss the opportunity to make this stunning property your new home.
Zillow last checked: 8 hours ago
Listing updated: July 22, 2024 at 06:08am
Listed by:
Ellen Carmack 770-354-6799,
Ansley RE|Christie's Int'l RE
Bought with:
Sherry Sanders, 302822
Maximum One Grt. Atl. REALTORS
Source: GAMLS,MLS#: 10323051
Facts & features
Interior
Bedrooms & bathrooms
- Bedrooms: 5
- Bathrooms: 4
- Full bathrooms: 3
- 1/2 bathrooms: 1
- Main level bathrooms: 1
- Main level bedrooms: 1
Dining room
- Features: Separate Room
Kitchen
- Features: Breakfast Area, Breakfast Bar, Breakfast Room, Solid Surface Counters, Walk-in Pantry
Heating
- Central, Natural Gas
Cooling
- Ceiling Fan(s), Central Air, Zoned
Appliances
- Included: Dishwasher, Disposal, Gas Water Heater, Microwave
- Laundry: Upper Level
Features
- Beamed Ceilings, Double Vanity, High Ceilings, Walk-In Closet(s)
- Flooring: Carpet, Hardwood
- Basement: Bath/Stubbed,Daylight,Exterior Entry,Full,Interior Entry,Unfinished
- Number of fireplaces: 1
- Fireplace features: Factory Built, Family Room, Gas Starter
- Common walls with other units/homes: No Common Walls
Interior area
- Total structure area: 3,125
- Total interior livable area: 3,125 sqft
- Finished area above ground: 3,125
- Finished area below ground: 0
Property
Parking
- Parking features: Garage
- Has garage: Yes
Accessibility
- Accessibility features: Accessible Entrance
Features
- Levels: Two
- Stories: 2
- Patio & porch: Deck, Patio, Porch
- Exterior features: Sprinkler System
- Fencing: Back Yard,Wood
- Body of water: None
Lot
- Size: 0.65 Acres
- Features: Cul-De-Sac
Details
- Parcel number: 19022700200
Construction
Type & style
- Home type: SingleFamily
- Architectural style: Brick Front,Craftsman
- Property subtype: Single Family Residence
Materials
- Other
- Roof: Composition
Condition
- Resale
- New construction: No
- Year built: 2019
Utilities & green energy
- Sewer: Public Sewer
- Water: Public
- Utilities for property: Cable Available, Electricity Available, Natural Gas Available, Sewer Available, Underground Utilities, Water Available
Green energy
- Energy efficient items: Insulation, Thermostat, Windows
- Water conservation: Low-Flow Fixtures
Community & neighborhood
Security
- Security features: Smoke Detector(s)
Community
- Community features: Clubhouse, Lake, Park, Playground, Pool, Sidewalks, Street Lights, Tennis Court(s)
Location
- Region: Powder Springs
- Subdivision: Stonemill Creek
HOA & financial
HOA
- Has HOA: Yes
- HOA fee: $685 annually
- Services included: Maintenance Grounds, Swimming, Tennis
Other
Other facts
- Listing agreement: Exclusive Right To Sell
Price history
| Date | Event | Price |
|---|---|---|
| 7/19/2024 | Sold | $730,000+1.4%$234/sqft |
Source: | ||
| 7/12/2024 | Pending sale | $719,900$230/sqft |
Source: | ||
| 7/9/2024 | Contingent | $719,900$230/sqft |
Source: | ||
| 6/20/2024 | Listed for sale | $719,900+29.7%$230/sqft |
Source: | ||
| 2/24/2020 | Sold | $554,900$178/sqft |
Source: | ||
Public tax history
| Year | Property taxes | Tax assessment |
|---|---|---|
| 2024 | $7,698 +24.1% | $286,824 +18.1% |
| 2023 | $6,202 -8.7% | $242,872 |
| 2022 | $6,791 +8.3% | $242,872 +17.5% |
Find assessor info on the county website
Neighborhood: 30127
Nearby schools
GreatSchools rating
- 8/10Kemp Elementary SchoolGrades: PK-5Distance: 1.3 mi
- 8/10Lost Mountain Middle SchoolGrades: 6-8Distance: 3.8 mi
- 9/10Hillgrove High SchoolGrades: 9-12Distance: 3.1 mi
Schools provided by the listing agent
- Elementary: Kemp
- Middle: Lost Mountain
- High: Hillgrove
Source: GAMLS. This data may not be complete. We recommend contacting the local school district to confirm school assignments for this home.
Get a cash offer in 3 minutes
Find out how much your home could sell for in as little as 3 minutes with a no-obligation cash offer.
Estimated market value
$723,700
Get a cash offer in 3 minutes
Find out how much your home could sell for in as little as 3 minutes with a no-obligation cash offer.
Estimated market value
$723,700
