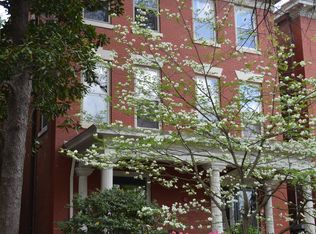Wonderful opportunity! Welcome to this beautiful 4 bedroom 3.5 bath gorgeous updated home in the heart of Cherokee Triangle. Home has kept much of the original charm such as; inlaid hardwood floors, ornate fireplaces, beautiful staircase banisters. The updated kitchen is made for entertaining as it opens to a family room and boasts quartz countertops, soft close cabinets as well as a large breakfast island, Separate dining room, large living room, half bath and Florida room offers plenty of space on the first floor. The second floor has an AMAZING primary bedroom with full en-suite bath with marble flooring separate soaking tub and shower. The remaining two bedrooms are spacious and the full bath and laundry area make this convenient and easy living. Third floor has the option of being a third bedroom or media room with custom built shelving and surround sound, the options are yours. The home also features; new Anderson windows in 2018, new copper gutters, privacy fence and new first floor HVAC in 2015. Home also host smart features such as; Nest home security, comfort and lighting features. NOTE!! 2 car garage with an apartment living space upstairs that is NOT factored into pricing. With a little TLC this 1 bedroom 1 bath could easily become an income producing property, this APT is sold "AS IS". Walk to restaurants, Cherokee Park, shops, and enjoy the beauty that Cherokee Triangle has to offer.
This property is off market, which means it's not currently listed for sale or rent on Zillow. This may be different from what's available on other websites or public sources.

