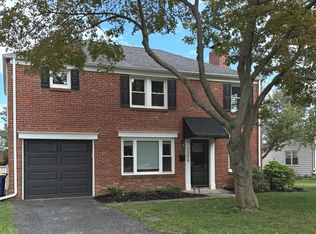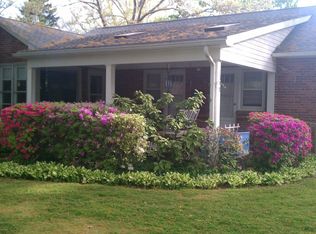Sold for $310,000 on 04/17/23
$310,000
1302 Chatham Rd, Camp Hill, PA 17011
3beds
2,102sqft
Single Family Residence
Built in 1950
0.33 Acres Lot
$354,500 Zestimate®
$147/sqft
$2,166 Estimated rent
Home value
$354,500
$337,000 - $372,000
$2,166/mo
Zestimate® history
Loading...
Owner options
Explore your selling options
What's special
This updated Colonial is located in the desirable Highland Park neighborhood and has so much to offer!Some Features include: Kitchen remodel with granite countertops, new white cabinetry, stainless steel appliances with luxury vinyl plank flooring; Updated bathrooms (2015/2016), New Roof (2016), New Deck (2016), radon mitigation system (2018), new entry doors (2018), new sliding glass door (2022), garage door (2017) and newer mechanicals. Located across the street from the park, this home sits on the largest lot in the neighborhood. The rear yard is completely fenced-in and offers its own park-like setting with oversized deck, side patio (perfect for firepit), large playground set just re-stained and cozy gazebo. Additional living space and storage is available in the basement. This is the ONE you've been waiting for!
Zillow last checked: 8 hours ago
Listing updated: April 17, 2023 at 10:38am
Listed by:
Rich Small 717-756-4717,
TeamPete Realty Services, Inc.
Bought with:
JUSTIN SMITH, RS322313
Coldwell Banker Realty
Source: Bright MLS,MLS#: PACB2018910
Facts & features
Interior
Bedrooms & bathrooms
- Bedrooms: 3
- Bathrooms: 2
- Full bathrooms: 1
- 1/2 bathrooms: 1
- Main level bathrooms: 1
Basement
- Area: 233
Heating
- Forced Air, Natural Gas, Wood
Cooling
- Central Air, Electric
Appliances
- Included: Refrigerator, Washer, Dryer, Microwave, Oven/Range - Electric, Stainless Steel Appliance(s), Gas Water Heater
- Laundry: In Basement
Features
- Kitchen Island, Dining Area, Eat-in Kitchen, Walk-In Closet(s), Built-in Features, Exposed Beams, Bathroom - Tub Shower
- Flooring: Hardwood, Luxury Vinyl, Wood
- Doors: Sliding Glass
- Windows: Double Pane Windows, Replacement, Skylight(s)
- Basement: Partially Finished,Sump Pump,Drainage System
- Number of fireplaces: 2
- Fireplace features: Brick, Free Standing, Gas/Propane, Insert, Glass Doors
Interior area
- Total structure area: 2,102
- Total interior livable area: 2,102 sqft
- Finished area above ground: 1,869
- Finished area below ground: 233
Property
Parking
- Total spaces: 1
- Parking features: Garage Faces Front, Concrete, Attached
- Attached garage spaces: 1
- Has uncovered spaces: Yes
Accessibility
- Accessibility features: 2+ Access Exits
Features
- Levels: Two
- Stories: 2
- Patio & porch: Deck, Enclosed, Patio
- Exterior features: Play Equipment
- Pool features: None
- Fencing: Back Yard,Wood
Lot
- Size: 0.33 Acres
- Features: Level
Details
- Additional structures: Above Grade, Below Grade, Outbuilding
- Parcel number: 13230545023
- Zoning: RESIDENTIAL
- Special conditions: Standard
Construction
Type & style
- Home type: SingleFamily
- Architectural style: Traditional
- Property subtype: Single Family Residence
Materials
- Brick
- Foundation: Active Radon Mitigation
- Roof: Composition
Condition
- Very Good
- New construction: No
- Year built: 1950
Utilities & green energy
- Electric: 200+ Amp Service
- Sewer: Public Sewer
- Water: Public
Community & neighborhood
Location
- Region: Camp Hill
- Subdivision: Highland Park
- Municipality: LOWER ALLEN TWP
Other
Other facts
- Listing agreement: Exclusive Right To Sell
- Listing terms: Cash,Conventional,FHA,VA Loan
- Ownership: Fee Simple
Price history
| Date | Event | Price |
|---|---|---|
| 4/17/2023 | Sold | $310,000+3.4%$147/sqft |
Source: | ||
| 3/19/2023 | Pending sale | $299,900$143/sqft |
Source: | ||
| 3/17/2023 | Listed for sale | $299,900+26.5%$143/sqft |
Source: | ||
| 11/30/2018 | Sold | $237,000$113/sqft |
Source: Public Record Report a problem | ||
| 10/17/2018 | Listed for sale | $237,000+19.8%$113/sqft |
Source: TeamPete Realty Services, Inc. #1009941678 Report a problem | ||
Public tax history
| Year | Property taxes | Tax assessment |
|---|---|---|
| 2025 | $4,245 +6.3% | $200,400 |
| 2024 | $3,993 +2.6% | $200,400 |
| 2023 | $3,891 +1.6% | $200,400 |
Find assessor info on the county website
Neighborhood: 17011
Nearby schools
GreatSchools rating
- 5/10Highland El SchoolGrades: K-5Distance: 0.3 mi
- 7/10Allen Middle SchoolGrades: 6-8Distance: 2.9 mi
- 7/10Cedar Cliff High SchoolGrades: 9-12Distance: 0.4 mi
Schools provided by the listing agent
- Elementary: Highland
- Middle: Allen
- High: Cedar Cliff
- District: West Shore
Source: Bright MLS. This data may not be complete. We recommend contacting the local school district to confirm school assignments for this home.

Get pre-qualified for a loan
At Zillow Home Loans, we can pre-qualify you in as little as 5 minutes with no impact to your credit score.An equal housing lender. NMLS #10287.
Sell for more on Zillow
Get a free Zillow Showcase℠ listing and you could sell for .
$354,500
2% more+ $7,090
With Zillow Showcase(estimated)
$361,590
