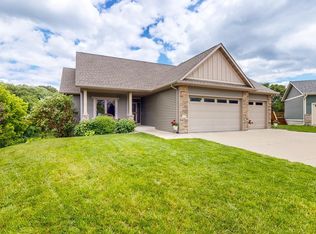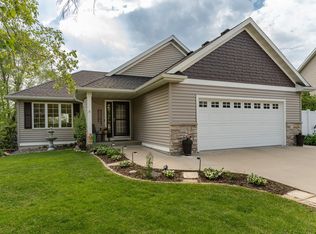Brand new carpet throughout this beautiful 4 bed, 4 bath two-story close to Century! Open kitchen and living areas w/gorgeous views of the private backyard, hardwood floors, fireplace, and plenty of room for everyone. Main floor den/office and laundry. Finished walkout lower level w/wet bar and fireplace. Private, beautifully landscaped backyard, large deck, patio, storage shed, and heated garage! This two-story home offers a great floor plan and a great location! The main floor features a spacious entryway, den/office area, laundry with sink and cabinets, plus an open kitchen and living area with hardwood floors, breakfast bar, fireplace, and great views of the backyard. Upstairs you'll find brand new carpet throughout the 3 bedrooms, including the master suite with a walk-in closet and private full bath with separate tub and shower. Additional full bath on this level. Downstairs is great for entertaining: open family room with wet bar and walkout to patio. There is an additional bedroom plus a 3/4 bathroom on this level as well - brand new carpet throughout! Outside, you'll love the large lot, private backyard, and beautiful landscaping! There is a great storage shed in back, plus the garage is heated and offers epoxy flooring! All this can be yours in this cul-de-sac neighborhood close to Century High School and Quarry Hill Park!
This property is off market, which means it's not currently listed for sale or rent on Zillow. This may be different from what's available on other websites or public sources.

