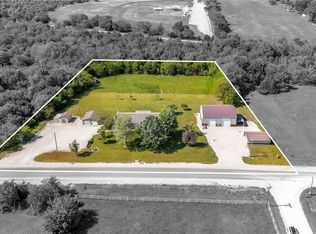Sold
Price Unknown
1302 California Rd, Williamsburg, KS 66095
5beds
2,486sqft
Single Family Residence
Built in 1891
11.11 Acres Lot
$432,300 Zestimate®
$--/sqft
$2,344 Estimated rent
Home value
$432,300
$402,000 - $467,000
$2,344/mo
Zestimate® history
Loading...
Owner options
Explore your selling options
What's special
Come tour this 5 Bedroom/2.5 Bath country home. Remodeled in 2019. This beautiful home sits on 11 +/- Acres. Just a few feet from blacktop. Featuring a large bonus room on the 3rd floor, a partial basement for extra storage, a massive master bedroom w/tons of closet space. In the kitchen you will notice the beautiful commercial style ZLine range and quartz countertops. Outdoor amenities include a newly built 40x60 shop with concrete floors and electrical wiring throughout, a small pond, wrought iron fencing and horse corral.
Enjoy the view of the Kansas sunset from the large deck in back of the home. Perfect for those who love the country lifestyle.
If you are ready to get away from the city life, this property could be perfect for you! Seller is a brother-in-law to the listing agent.
Zillow last checked: 8 hours ago
Listing updated: March 10, 2023 at 10:54am
Listing Provided by:
Carissa Crowley 785-418-2754,
Crown Realty
Bought with:
Becky Bond, 2016033982
Anchor and Bloom Realty, LLC
Source: Heartland MLS as distributed by MLS GRID,MLS#: 2413294
Facts & features
Interior
Bedrooms & bathrooms
- Bedrooms: 5
- Bathrooms: 3
- Full bathrooms: 2
- 1/2 bathrooms: 1
Primary bedroom
- Level: Main
- Area: 360
- Dimensions: 12 x 30
Bedroom 2
- Features: Carpet, Ceiling Fan(s)
- Level: Second
- Area: 110 Square Feet
- Dimensions: 10 x 11
Bedroom 3
- Features: Carpet, Ceiling Fan(s)
- Level: Second
- Area: 120 Square Feet
- Dimensions: 10 x 12
Bedroom 4
- Features: Carpet, Ceiling Fan(s)
- Level: Second
- Area: 150 Square Feet
- Dimensions: 10 x 15
Bedroom 5
- Features: Ceiling Fan(s)
- Level: Second
- Area: 91 Square Feet
- Dimensions: 7 x 13
Primary bathroom
- Features: Separate Shower And Tub
- Level: Main
- Area: 60 Square Feet
- Dimensions: 6 x 10
Bathroom 2
- Level: Main
- Area: 30 Square Feet
- Dimensions: 5 x 6
Bathroom 2
- Features: Shower Over Tub
- Level: Second
- Area: 45 Square Feet
- Dimensions: 5 x 9
Bonus room
- Features: Carpet, Ceiling Fan(s)
- Level: Third
- Area: 441 Square Feet
- Dimensions: 21 x 21
Dining room
- Level: Main
- Area: 168 Square Feet
- Dimensions: 12 x 14
Kitchen
- Features: Kitchen Island, Quartz Counter
- Level: Main
- Area: 210 Square Feet
- Dimensions: 14 x 15
Laundry
- Level: Main
- Area: 72 Square Feet
- Dimensions: 8 x 9
Living room
- Features: Ceiling Fan(s)
- Level: Main
- Area: 224 Square Feet
- Dimensions: 14 x 16
Utility room
- Level: Main
- Area: 63 Square Feet
- Dimensions: 7 x 9
Heating
- Natural Gas
Cooling
- Electric
Appliances
- Included: Dishwasher, Exhaust Fan, Microwave, Refrigerator
- Laundry: Laundry Room, Main Level
Features
- Ceiling Fan(s), Kitchen Island
- Flooring: Carpet, Other
- Basement: Partial,Stone/Rock
- Has fireplace: No
Interior area
- Total structure area: 2,486
- Total interior livable area: 2,486 sqft
- Finished area above ground: 2,486
- Finished area below ground: 0
Property
Parking
- Parking features: Detached
Features
- Patio & porch: Deck, Covered, Porch
- Fencing: Other
- Waterfront features: Pond
Lot
- Size: 11.11 Acres
- Features: Acreage, Corner Lot
Details
- Additional structures: Other
- Parcel number: 1661300000005.000
Construction
Type & style
- Home type: SingleFamily
- Property subtype: Single Family Residence
Materials
- Stucco & Frame
- Roof: Composition,Metal
Condition
- Year built: 1891
Details
- Builder model: Private
Utilities & green energy
- Sewer: Lagoon, Septic Tank
- Water: Public
Community & neighborhood
Security
- Security features: Smoke Detector(s)
Location
- Region: Williamsburg
- Subdivision: Other
HOA & financial
HOA
- Has HOA: No
Other
Other facts
- Listing terms: Cash,Conventional
- Ownership: Private
- Road surface type: Gravel
Price history
| Date | Event | Price |
|---|---|---|
| 3/9/2023 | Sold | -- |
Source: | ||
| 1/25/2023 | Pending sale | $399,000$160/sqft |
Source: | ||
| 11/23/2022 | Listed for sale | $399,000$160/sqft |
Source: | ||
| 2/20/2018 | Sold | -- |
Source: | ||
| 7/2/2012 | Sold | -- |
Source: | ||
Public tax history
Tax history is unavailable.
Find assessor info on the county website
Neighborhood: 66095
Nearby schools
GreatSchools rating
- 5/10Williamsburg Elementary SchoolGrades: PK-5Distance: 0.5 mi
- 5/10West Franklin Middle SchoolGrades: 6-8Distance: 9.3 mi
- 7/10West Franklin High SchoolGrades: 9-12Distance: 9.2 mi
Schools provided by the listing agent
- Elementary: Williamsburg
- Middle: West Franklin
- High: West Franklin
Source: Heartland MLS as distributed by MLS GRID. This data may not be complete. We recommend contacting the local school district to confirm school assignments for this home.
