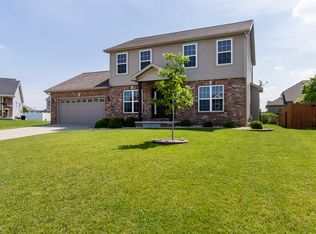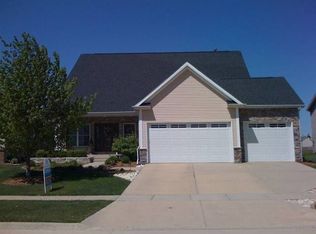Closed
$332,500
1302 Bryce Ct, Normal, IL 61761
4beds
2,980sqft
Single Family Residence
Built in 2010
7,405.2 Square Feet Lot
$353,800 Zestimate®
$112/sqft
$2,664 Estimated rent
Home value
$353,800
$329,000 - $382,000
$2,664/mo
Zestimate® history
Loading...
Owner options
Explore your selling options
What's special
4 Bedroom 2.5 Bath Home located in a quiet cul-de-sac in Park West. Unique corner wrap around front porch. Enter into a 2 story foyer to elevate your site line. Open concept main floor with kitchen, dining and living area all incorporated. Nice front room area that could be an office, sitting room, play area or formal dining. Upstairs the Main Bedroom hosts cathedral ceilings, large walk-in closet and master bath. 3 more bedrooms and a full bath finish out the 2nd floor. Outside you will find an oasis of extra large patio with pergola, an above ground pool with a custom deck, fully fenced. Basement is ready for you to finish with both an egress window and a bathroom rough in! Minutes to schools, parks, shops, Rivian and the interstate! Request your showing before it is gone!
Zillow last checked: 8 hours ago
Listing updated: July 01, 2024 at 10:27am
Listing courtesy of:
Christina King 309-825-3765,
Brilliant Real Estate
Bought with:
Tammy Heard
BHHS Central Illinois, REALTORS
Source: MRED as distributed by MLS GRID,MLS#: 12061253
Facts & features
Interior
Bedrooms & bathrooms
- Bedrooms: 4
- Bathrooms: 3
- Full bathrooms: 2
- 1/2 bathrooms: 1
Primary bedroom
- Features: Flooring (Carpet), Bathroom (Full)
- Level: Second
- Area: 221 Square Feet
- Dimensions: 13X17
Bedroom 2
- Features: Flooring (Carpet)
- Level: Second
- Area: 121 Square Feet
- Dimensions: 11X11
Bedroom 3
- Features: Flooring (Carpet)
- Level: Second
- Area: 121 Square Feet
- Dimensions: 11X11
Bedroom 4
- Features: Flooring (Carpet)
- Level: Second
- Area: 121 Square Feet
- Dimensions: 11X11
Dining room
- Features: Flooring (Carpet)
- Level: Main
- Area: 143 Square Feet
- Dimensions: 11X13
Kitchen
- Features: Kitchen (Eating Area-Table Space, Island), Flooring (Ceramic Tile)
- Level: Main
- Area: 280 Square Feet
- Dimensions: 14X20
Laundry
- Features: Flooring (Ceramic Tile)
- Level: Main
- Area: 48 Square Feet
- Dimensions: 6X8
Living room
- Features: Flooring (Carpet)
- Level: Main
- Area: 280 Square Feet
- Dimensions: 14X20
Heating
- Natural Gas
Cooling
- Central Air
Appliances
- Included: Range, Microwave, Dishwasher, Refrigerator, Washer, Dryer, Gas Cooktop
- Laundry: Main Level, Gas Dryer Hookup, Electric Dryer Hookup
Features
- Cathedral Ceiling(s), Walk-In Closet(s), Open Floorplan
- Basement: Unfinished,Bath/Stubbed,Egress Window,Full
- Number of fireplaces: 1
- Fireplace features: Gas Log, Living Room
Interior area
- Total structure area: 2,980
- Total interior livable area: 2,980 sqft
- Finished area below ground: 0
Property
Parking
- Total spaces: 2
- Parking features: Concrete, Garage Door Opener, On Site, Garage Owned, Attached, Garage
- Attached garage spaces: 2
- Has uncovered spaces: Yes
Accessibility
- Accessibility features: No Disability Access
Features
- Stories: 2
- Patio & porch: Deck, Patio, Porch
- Exterior features: Other
- Pool features: Above Ground
- Fencing: Fenced
Lot
- Size: 7,405 sqft
- Dimensions: 65X115
Details
- Parcel number: 1419282026
- Special conditions: None
Construction
Type & style
- Home type: SingleFamily
- Architectural style: Traditional
- Property subtype: Single Family Residence
Materials
- Vinyl Siding
- Roof: Asphalt
Condition
- New construction: No
- Year built: 2010
Utilities & green energy
- Water: Public
Community & neighborhood
Community
- Community features: Lake, Sidewalks, Street Lights
Location
- Region: Normal
- Subdivision: Park West
HOA & financial
HOA
- Services included: None
Other
Other facts
- Listing terms: Conventional
- Ownership: Fee Simple
Price history
| Date | Event | Price |
|---|---|---|
| 7/1/2024 | Sold | $332,500+12.7%$112/sqft |
Source: | ||
| 6/3/2024 | Contingent | $295,000$99/sqft |
Source: | ||
| 5/30/2024 | Listed for sale | $295,000+44.6%$99/sqft |
Source: | ||
| 4/20/2012 | Sold | $204,000+716%$68/sqft |
Source: | ||
| 9/10/2010 | Sold | $25,000$8/sqft |
Source: Public Record Report a problem | ||
Public tax history
| Year | Property taxes | Tax assessment |
|---|---|---|
| 2024 | $7,138 +6.8% | $93,912 +11.7% |
| 2023 | $6,684 +6.3% | $84,091 +10.7% |
| 2022 | $6,285 +4.1% | $75,970 +6% |
Find assessor info on the county website
Neighborhood: 61761
Nearby schools
GreatSchools rating
- 3/10Parkside Elementary SchoolGrades: PK-5Distance: 1.1 mi
- 3/10Parkside Jr High SchoolGrades: 6-8Distance: 1 mi
- 7/10Normal Community West High SchoolGrades: 9-12Distance: 0.3 mi
Schools provided by the listing agent
- Elementary: Parkside Elementary
- Middle: Parkside Jr High
- High: Normal Community West High Schoo
- District: 5
Source: MRED as distributed by MLS GRID. This data may not be complete. We recommend contacting the local school district to confirm school assignments for this home.
Get pre-qualified for a loan
At Zillow Home Loans, we can pre-qualify you in as little as 5 minutes with no impact to your credit score.An equal housing lender. NMLS #10287.

