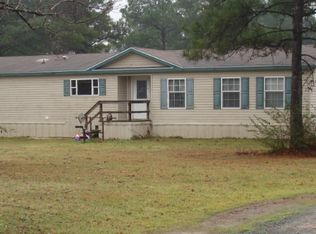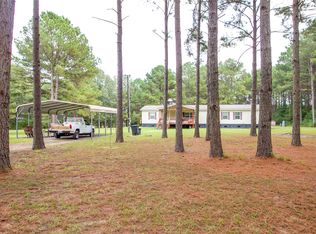Sold
Price Unknown
1302 Bar G Rd, Shreveport, LA 71107
4beds
2,313sqft
Manufactured Home, Single Family Residence
Built in 2017
5.02 Acres Lot
$222,400 Zestimate®
$--/sqft
$1,531 Estimated rent
Home value
$222,400
$202,000 - $245,000
$1,531/mo
Zestimate® history
Loading...
Owner options
Explore your selling options
What's special
Welcome to 1302 Bar G Rd in North Shreveport. This well-maintained 4 bedroom, 2-bath double wide side sits on 5.02 fully fenced acres, offering the blend of space, privacy and functionality. Inside, you'll find two spacious living areas, a kitchen with a large island and professional-grade refrigerator, and plenty of room for entertaining. The primary bathroom features a garden tub with separate shower with lots of storage. The home also features a covered porch on the front and one stretching across the back - ideal for relaxing or hosting guests. Outside, enjoy a 2-car carport with handicap ramp, an additional garage with workbench, and plenty of space for animals, hobbies or future expansion. Don't miss this peaceful country retreat just minutes from town. SELLER IS OFFERING A $5000 UPDATE ALLOWANCE WITH ACCEPTABLE OFFER! 2023 46 in lawn tractor and cart to remain. Washer and dryer to remain. Home is in a USDA loan qualified area.
Zillow last checked: 8 hours ago
Listing updated: June 20, 2025 at 12:23pm
Listed by:
Shelly Wagner 0995710423,
Shelly Wagner & Associates + JPAR Real Estate 318-200-0001
Bought with:
Tamye Pratt
Better Homes And Gardens RE Lindsey Realty
Source: NTREIS,MLS#: 20915269
Facts & features
Interior
Bedrooms & bathrooms
- Bedrooms: 4
- Bathrooms: 2
- Full bathrooms: 2
Primary bedroom
- Features: Garden Tub/Roman Tub, Separate Shower, Walk-In Closet(s)
- Level: First
- Dimensions: 0 x 0
Bedroom
- Level: First
- Dimensions: 0 x 0
Bedroom
- Level: First
- Dimensions: 0 x 0
Bedroom
- Level: First
- Dimensions: 0 x 0
Other
- Features: Garden Tub/Roman Tub, Solid Surface Counters
- Level: First
- Dimensions: 0 x 0
Kitchen
- Features: Built-in Features, Eat-in Kitchen, Kitchen Island, Solid Surface Counters
- Level: First
- Dimensions: 0 x 0
Living room
- Level: First
- Dimensions: 0 x 0
Utility room
- Features: Built-in Features, Utility Sink
- Level: First
- Dimensions: 0 x 0
Heating
- Central
Cooling
- Central Air
Appliances
- Included: Built-In Refrigerator, Dishwasher, Electric Oven, Electric Range
- Laundry: Washer Hookup, Electric Dryer Hookup
Features
- High Speed Internet, Cable TV, Vaulted Ceiling(s)
- Flooring: Laminate
- Has basement: No
- Has fireplace: No
Interior area
- Total interior livable area: 2,313 sqft
Property
Parking
- Total spaces: 2
- Parking features: Additional Parking, Detached Carport, Gravel, Workshop in Garage
- Carport spaces: 2
Accessibility
- Accessibility features: Accessible Approach with Ramp
Features
- Levels: One
- Stories: 1
- Patio & porch: Rear Porch, Covered, Deck, Front Porch
- Pool features: None
- Fencing: Barbed Wire,Wrought Iron
Lot
- Size: 5.02 Acres
- Features: Acreage
Details
- Additional structures: Garage(s), Shed(s)
- Parcel number: 181516000018300
Construction
Type & style
- Home type: MobileManufactured
- Architectural style: Ranch
- Property subtype: Manufactured Home, Single Family Residence
Materials
- Vinyl Siding
- Roof: Composition
Condition
- Year built: 2017
Utilities & green energy
- Sewer: Aerobic Septic
- Water: Public
- Utilities for property: Septic Available, Water Available, Cable Available
Community & neighborhood
Security
- Security features: Smoke Detector(s)
Community
- Community features: Community Mailbox
Location
- Region: Shreveport
- Subdivision: Wildwood Forest Subdivisoin
Other
Other facts
- Listing terms: Cash,Conventional,FHA,USDA Loan
- Road surface type: Gravel
Price history
| Date | Event | Price |
|---|---|---|
| 6/20/2025 | Sold | -- |
Source: NTREIS #20915269 Report a problem | ||
| 5/20/2025 | Pending sale | $220,000$95/sqft |
Source: NTREIS #20915269 Report a problem | ||
| 5/9/2025 | Contingent | $220,000$95/sqft |
Source: NTREIS #20915269 Report a problem | ||
| 5/7/2025 | Listed for sale | $220,000+25.8%$95/sqft |
Source: NTREIS #20915269 Report a problem | ||
| 10/14/2022 | Sold | -- |
Source: NTREIS #20162349 Report a problem | ||
Public tax history
Tax history is unavailable.
Neighborhood: 71107
Nearby schools
GreatSchools rating
- 5/10Blanchard Elementary SchoolGrades: PK-3Distance: 2.4 mi
- 4/10Donnie Bickham Middle SchoolGrades: 4-8Distance: 4.5 mi
- 3/10Northwood High SchoolGrades: 9-12Distance: 4.7 mi
Schools provided by the listing agent
- District: Caddo PSB
Source: NTREIS. This data may not be complete. We recommend contacting the local school district to confirm school assignments for this home.

