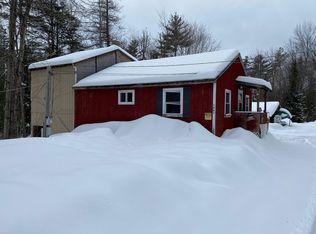Closed
Listed by:
Alex Drummond,
Senne Residential LLC 603-356-9444
Bought with: Badger Peabody & Smith Realty
$309,900
1302 Bald Hill Road, Albany, NH 03818
3beds
1,228sqft
Single Family Residence
Built in 1960
0.7 Acres Lot
$330,900 Zestimate®
$252/sqft
$2,874 Estimated rent
Home value
$330,900
$271,000 - $404,000
$2,874/mo
Zestimate® history
Loading...
Owner options
Explore your selling options
What's special
ADJOINING CONSERVATION LAND, THIS CUTE AND COZY CONTEMPORARY GAMBREL HAS A LOT TO OFFER. Bright and cheery with southerly exposure, the main level hosts a large living area, open kitchen and dining area with gas woodstove, a mudroom entry with laundry, a 3/4 bath, and a main floor bedroom/home office. The upper-level features two bedrooms, one ensuite with a full bath and access to a walk-in attic space. Updated systems include a high-efficiency furnace with central a/c and a drilled well. Set on approximately 0.7 acres, this property shares a common boundary with Tin Mountain Conservation Center, and is just a short walk from miles of trails. Convenient location to North Conway, shopping, skiing, and all the Mount Washington Valley has to offer.
Zillow last checked: 8 hours ago
Listing updated: December 17, 2024 at 09:51am
Listed by:
Alex Drummond,
Senne Residential LLC 603-356-9444
Bought with:
Shamar M Whyte
Badger Peabody & Smith Realty
Source: PrimeMLS,MLS#: 5012117
Facts & features
Interior
Bedrooms & bathrooms
- Bedrooms: 3
- Bathrooms: 2
- Full bathrooms: 1
- 3/4 bathrooms: 1
Heating
- Propane, Forced Air, Hot Air, Gas Stove
Cooling
- Central Air
Appliances
- Included: Dishwasher, Dryer, Microwave, Electric Range, Refrigerator, Washer
- Laundry: Laundry Hook-ups, 1st Floor Laundry
Features
- Dining Area, Kitchen Island, Primary BR w/ BA, Natural Light, Natural Woodwork
- Flooring: Carpet, Laminate, Tile, Vinyl
- Basement: Crawl Space,Dirt Floor,Exterior Entry
Interior area
- Total structure area: 1,372
- Total interior livable area: 1,228 sqft
- Finished area above ground: 1,228
- Finished area below ground: 0
Property
Parking
- Parking features: Circular Driveway, Gravel
Features
- Levels: Two
- Stories: 2
- Exterior features: Shed, Storage
- Frontage length: Road frontage: 280
Lot
- Size: 0.70 Acres
- Features: Country Setting, Trail/Near Trail, Wooded, Abuts Conservation, Near Paths, Near Skiing, Rural
Details
- Parcel number: ALBAM00007B000088L000000
- Zoning description: Residential
Construction
Type & style
- Home type: SingleFamily
- Architectural style: Gambrel
- Property subtype: Single Family Residence
Materials
- Fiberglss Batt Insulation, Foam Insulation, Clapboard Exterior, Combination Exterior, Shake Siding, T1-11 Exterior, Wood Siding
- Foundation: Block w/ Skim Coating
- Roof: Architectural Shingle
Condition
- New construction: No
- Year built: 1960
Utilities & green energy
- Electric: Circuit Breakers
- Sewer: Private Sewer, Septic Tank
- Utilities for property: Cable Available, Propane, Phone Available
Community & neighborhood
Location
- Region: Albany
Other
Other facts
- Road surface type: Paved
Price history
| Date | Event | Price |
|---|---|---|
| 12/17/2024 | Sold | $309,900$252/sqft |
Source: | ||
| 8/30/2024 | Listed for sale | $309,900+106.7%$252/sqft |
Source: | ||
| 12/8/2016 | Sold | $149,900$122/sqft |
Source: | ||
| 10/4/2016 | Listed for sale | $149,900$122/sqft |
Source: Badger Realty, LLC #4601213 Report a problem | ||
Public tax history
| Year | Property taxes | Tax assessment |
|---|---|---|
| 2024 | $1,498 -3.9% | $163,900 +6% |
| 2023 | $1,558 -7.5% | $154,600 |
| 2022 | $1,685 -9.6% | $154,600 |
Find assessor info on the county website
Neighborhood: 03818
Nearby schools
GreatSchools rating
- 5/10Conway Elementary SchoolGrades: K-6Distance: 2.1 mi
- 7/10A. Crosby Kennett Middle SchoolGrades: 7-8Distance: 2.1 mi
- NARobert Frost Charter School (H)Grades: 9-12Distance: 2.2 mi
Schools provided by the listing agent
- Elementary: Conway Elem School
- Middle: A. Crosby Kennett Middle Sch
- High: A. Crosby Kennett Sr. High
- District: SAU #9
Source: PrimeMLS. This data may not be complete. We recommend contacting the local school district to confirm school assignments for this home.

Get pre-qualified for a loan
At Zillow Home Loans, we can pre-qualify you in as little as 5 minutes with no impact to your credit score.An equal housing lender. NMLS #10287.
