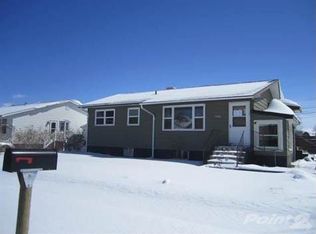Sold for $310,000 on 05/27/25
$310,000
1302 Ash St, Whitewood, SD 57793
4beds
1,728sqft
Site Built
Built in 1959
9,147.6 Square Feet Lot
$311,400 Zestimate®
$179/sqft
$2,292 Estimated rent
Home value
$311,400
Estimated sales range
Not available
$2,292/mo
Zestimate® history
Loading...
Owner options
Explore your selling options
What's special
Welcome to this charming 4-bedroom, 2-bathroom home offering comfort, convenience, and space for everyone. The main level features two bedrooms, a full bathroom, and a bright, functional layout. Downstairs, you’ll find two additional bedrooms, another full bath, and a spacious family room—perfect for movie nights or entertaining guests. Step outside to enjoy the fully fenced backyard and great back patio area—ideal for summer barbecues, morning coffee, or simply relaxing in your own outdoor retreat. A detached one-car garage adds extra convenience. Located just minutes from local amenities and with easy interstate access, this home strikes the perfect balance between quiet living and small-town convenience.
Zillow last checked: 8 hours ago
Listing updated: May 27, 2025 at 12:12pm
Listed by:
Michaela Anderson,
Real Broker Spearfish
Bought with:
Michaela Anderson
Real Broker Spearfish
Source: Mount Rushmore Area AOR,MLS#: 84069
Facts & features
Interior
Bedrooms & bathrooms
- Bedrooms: 4
- Bathrooms: 2
- Full bathrooms: 2
- Main level bathrooms: 1
- Main level bedrooms: 2
Primary bedroom
- Level: Main
- Area: 110
- Dimensions: 11 x 10
Bedroom 2
- Level: Main
- Area: 99
- Dimensions: 11 x 9
Bedroom 3
- Level: Basement
- Area: 110
- Dimensions: 11 x 10
Bedroom 4
- Level: Basement
- Area: 110
- Dimensions: 11 x 10
Dining room
- Level: Main
- Area: 99
- Dimensions: 11 x 9
Kitchen
- Level: Main
- Dimensions: 10 x 9
Living room
- Level: Main
- Area: 176
- Dimensions: 16 x 11
Heating
- Natural Gas, Forced Air
Cooling
- Refrig. C/Air
Appliances
- Included: Dishwasher, Refrigerator, Electric Range Oven, Microwave
- Laundry: In Basement
Features
- Flooring: Carpet, Vinyl
- Basement: Full,Finished
- Has fireplace: No
Interior area
- Total structure area: 1,728
- Total interior livable area: 1,728 sqft
Property
Parking
- Total spaces: 1
- Parking features: One Car, Detached
- Garage spaces: 1
Features
- Patio & porch: Porch Open, Open Patio, Open Deck
- Fencing: Wood
Lot
- Size: 9,147 sqft
- Features: Corner Lot, Lawn, Rock, Trees
Details
- Additional structures: Shed(s)
- Parcel number: 292000080007000
Construction
Type & style
- Home type: SingleFamily
- Architectural style: Ranch
- Property subtype: Site Built
Materials
- Frame
- Foundation: Block
- Roof: Metal
Condition
- Year built: 1959
Community & neighborhood
Location
- Region: Whitewood
- Subdivision: Fillmore Addition
Other
Other facts
- Listing terms: Cash,New Loan
- Road surface type: Paved
Price history
| Date | Event | Price |
|---|---|---|
| 5/27/2025 | Sold | $310,000+3.7%$179/sqft |
Source: | ||
| 4/25/2025 | Contingent | $299,000$173/sqft |
Source: | ||
| 4/23/2025 | Listed for sale | $299,000+86.9%$173/sqft |
Source: | ||
| 6/12/2015 | Sold | $160,000$93/sqft |
Source: Agent Provided | ||
Public tax history
| Year | Property taxes | Tax assessment |
|---|---|---|
| 2025 | $3,050 +3.3% | $225,790 +6.2% |
| 2024 | $2,952 +19.9% | $212,530 +11.8% |
| 2023 | $2,461 +11.1% | $190,120 +32.8% |
Find assessor info on the county website
Neighborhood: 57793
Nearby schools
GreatSchools rating
- 7/10Whitewood Elementary - 04Grades: PK-5Distance: 0.1 mi
- 5/10Williams Middle School - 02Grades: 5-8Distance: 7.2 mi
- 7/10Brown High School - 01Grades: 9-12Distance: 9.1 mi

Get pre-qualified for a loan
At Zillow Home Loans, we can pre-qualify you in as little as 5 minutes with no impact to your credit score.An equal housing lender. NMLS #10287.

