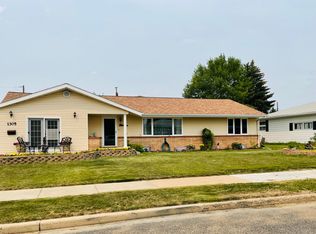Sold on 12/06/24
Price Unknown
1302 4th Ave E, Williston, ND 58801
5beds
3,174sqft
Single Family Residence
Built in 1960
0.27 Acres Lot
$634,100 Zestimate®
$--/sqft
$3,093 Estimated rent
Home value
$634,100
$577,000 - $698,000
$3,093/mo
Zestimate® history
Loading...
Owner options
Explore your selling options
What's special
ACCEPTED OFFER WITH A 24 HOUR CONTINGENCY!!!!!!
This is a beautiful, comfortable house, with so many upgrades, with the work done by Barstads and Williston Woodworks! Features newer appliances in Kitchen, Roof and shingles re-done 2022, hot water heater replaced in 2023, Air-Conditioner new 2024, Added 3 car garage in back yard, with alot of extra space for parking. The hardwood flooring in Living Room is gorgeous, and clean bright windows make it airy and bright. This home is in a great neighborhood and centrally located,
Zillow last checked: 8 hours ago
Listing updated: December 13, 2024 at 08:57am
Listed by:
Claudette Long 701-770-5885,
Basin Brokers Realtors
Bought with:
Alex Gilbertson, 9737
Basin Brokers Realtors
Source: Great North MLS,MLS#: 4015895
Facts & features
Interior
Bedrooms & bathrooms
- Bedrooms: 5
- Bathrooms: 4
- Full bathrooms: 1
- 3/4 bathrooms: 2
- 1/2 bathrooms: 1
Bedroom 1
- Level: Upper
Bedroom 2
- Level: Upper
Bedroom 3
- Level: Upper
Bedroom 4
- Level: Upper
Bedroom 5
- Description: No Egress
- Level: Basement
Bathroom 1
- Level: Main
Bathroom 2
- Description: Master Bath
- Level: Upper
Bathroom 3
- Level: Lower
Den
- Level: Lower
Dining room
- Level: Main
Family room
- Level: Basement
Kitchen
- Level: Main
Laundry
- Level: Main
Living room
- Level: Main
Other
- Level: Basement
Storage
- Level: Basement
Sunroom
- Description: Sreened In with windows
- Level: Lower
Heating
- Baseboard
Cooling
- Ceiling Fan(s), Central Air, Other
Appliances
- Included: Dishwasher, Microwave, Oven, Refrigerator
- Laundry: Main Level
Features
- Cedar Closet(s), Ceiling Fan(s), Pantry
- Flooring: Tile, Carpet, Hardwood
- Windows: Window Treatments
- Basement: Finished,Full
- Number of fireplaces: 1
- Fireplace features: Living Room
Interior area
- Total structure area: 3,174
- Total interior livable area: 3,174 sqft
- Finished area above ground: 2,350
- Finished area below ground: 824
Property
Parking
- Total spaces: 4
- Parking features: Garage Door Opener, On Site, Parking Pad, Paved, Additional Parking, Alley Access, Basement, Concrete
- Garage spaces: 4
Features
- Levels: Three Or More
- Stories: 3
- Patio & porch: Enclosed, Porch, Screened, Other
- Exterior features: Private Yard
Lot
- Size: 0.27 Acres
- Features: Sprinklers In Rear, Sprinklers In Front, Landscaped, Lot - Owned
Details
- Additional structures: Second Garage, Other
- Parcel number: 01104000961800
Construction
Type & style
- Home type: SingleFamily
- Architectural style: See Remarks
- Property subtype: Single Family Residence
Materials
- Steel Siding
- Foundation: Brick/Mortar, Concrete Perimeter
- Roof: Shingle,Asphalt
Condition
- New construction: No
- Year built: 1960
Utilities & green energy
- Sewer: Public Sewer
- Water: Public
- Utilities for property: Sewer Connected, Water Connected, Trash Pickup - Public, Cable Connected, Electricity Connected
Community & neighborhood
Location
- Region: Williston
Other
Other facts
- Listing terms: Cash,Conventional
- Road surface type: Paved
Price history
| Date | Event | Price |
|---|---|---|
| 12/6/2024 | Sold | -- |
Source: Great North MLS #4015895 | ||
| 10/3/2024 | Pending sale | $579,000$182/sqft |
Source: Great North MLS #4015895 | ||
| 9/19/2024 | Listed for sale | $579,000$182/sqft |
Source: Great North MLS #4015895 | ||
| 8/11/2015 | Sold | -- |
Source: Public Record | ||
Public tax history
| Year | Property taxes | Tax assessment |
|---|---|---|
| 2024 | $3,408 -2% | $227,540 +8.4% |
| 2023 | $3,478 +5% | $209,975 +7.8% |
| 2022 | $3,313 +6% | $194,725 +5.2% |
Find assessor info on the county website
Neighborhood: 58801
Nearby schools
GreatSchools rating
- NARickard Elementary SchoolGrades: K-4Distance: 0.2 mi
- NAWilliston Middle SchoolGrades: 7-8Distance: 0.6 mi
- NADel Easton Alternative High SchoolGrades: 10-12Distance: 1.1 mi
