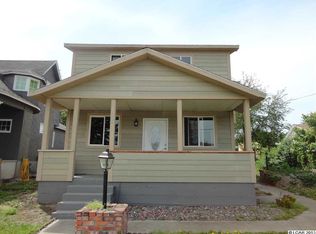Sold
Price Unknown
1302 14th Ave, Lewiston, ID 83501
4beds
2baths
2,596sqft
Single Family Residence
Built in 1908
8,712 Square Feet Lot
$373,600 Zestimate®
$--/sqft
$2,281 Estimated rent
Home value
$373,600
Estimated sales range
Not available
$2,281/mo
Zestimate® history
Loading...
Owner options
Explore your selling options
What's special
Amazing turn of the Century 4 bedroom 2 bathroom stucco home with a modern flare and tons of character. Interior features include classic stucco crown molding, hardwood floors, archway, a lot of natural light, nicely updated bathrooms, beautiful kitchen with hanging pot rack and island. Newer 30'x36' shop with a 200 amp panel, 12' doors, nice covered porch, fenced backyard, and a lovely spacious patio with a gazebo. Don't let this one pass you by!
Zillow last checked: 8 hours ago
Listing updated: April 25, 2024 at 12:48pm
Listed by:
Theresa Reynold 208-413-1111,
Assist 2 Sell Discovery Real Estate
Bought with:
Jessica Dahlinger
Moscow Realty
Source: IMLS,MLS#: 98889830
Facts & features
Interior
Bedrooms & bathrooms
- Bedrooms: 4
- Bathrooms: 2
- Main level bathrooms: 1
- Main level bedrooms: 1
Primary bedroom
- Level: Main
Bedroom 2
- Level: Upper
Bedroom 3
- Level: Upper
Bedroom 4
- Level: Upper
Dining room
- Level: Main
Family room
- Level: Main
Living room
- Level: Main
Heating
- Baseboard, Electric, Forced Air, Natural Gas
Cooling
- Central Air, Wall/Window Unit(s)
Appliances
- Included: Electric Water Heater, Dishwasher, Oven/Range Built-In, Refrigerator
Features
- Kitchen Island, Laminate Counters, Number of Baths Main Level: 1, Number of Baths Upper Level: 1
- Flooring: Concrete, Hardwood, Laminate
- Has basement: No
- Has fireplace: No
Interior area
- Total structure area: 2,596
- Total interior livable area: 2,596 sqft
- Finished area above ground: 1,623
- Finished area below ground: 0
Property
Parking
- Parking features: RV Access/Parking, Alley Access
Features
- Levels: Two Story w/ Below Grade
- Fencing: Partial,Vinyl,Wood
Lot
- Size: 8,712 sqft
- Dimensions: 175 x 50
- Features: Standard Lot 6000-9999 SF
Details
- Additional structures: Shop
- Parcel number: RPL092000C003C
- Zoning: NHS
Construction
Type & style
- Home type: SingleFamily
- Property subtype: Single Family Residence
Materials
- Frame, Stucco
- Roof: Composition
Condition
- Year built: 1908
Utilities & green energy
- Electric: 220 Volts
- Water: Public
- Utilities for property: Sewer Connected, Electricity Connected
Community & neighborhood
Location
- Region: Lewiston
Other
Other facts
- Listing terms: Cash,Conventional,FHA,VA Loan
- Ownership: Fee Simple
Price history
Price history is unavailable.
Public tax history
| Year | Property taxes | Tax assessment |
|---|---|---|
| 2025 | $3,376 +39.1% | $382,585 +9.2% |
| 2024 | $2,427 +7.1% | $350,437 +24.5% |
| 2023 | $2,266 +14.7% | $281,394 +8.3% |
Find assessor info on the county website
Neighborhood: 83501
Nearby schools
GreatSchools rating
- 7/10Webster Elementary SchoolGrades: K-5Distance: 0.3 mi
- 6/10Jenifer Junior High SchoolGrades: 6-8Distance: 0.3 mi
- 5/10Lewiston Senior High SchoolGrades: 9-12Distance: 2.2 mi
Schools provided by the listing agent
- Elementary: Webster
- Middle: Jenifer
- High: Lewiston
- District: Lewiston Independent School District #1
Source: IMLS. This data may not be complete. We recommend contacting the local school district to confirm school assignments for this home.
