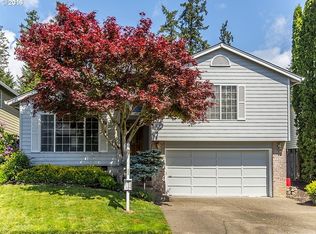Sold
$525,000
13019 SW Timara Ln, Portland, OR 97224
3beds
1,610sqft
Residential, Single Family Residence
Built in 1992
4,356 Square Feet Lot
$516,900 Zestimate®
$326/sqft
$2,676 Estimated rent
Home value
$516,900
$491,000 - $548,000
$2,676/mo
Zestimate® history
Loading...
Owner options
Explore your selling options
What's special
This two-story Tigard home offers a clean, functional layout with just the right mix of space, light, and privacy. A covered entry and skylit foyer lead into a light-filled living room with a large picture window and a dining area accented by built-ins. The kitchen stands out with vaulted ceilings, a large skylight, ample cabinetry, and a central island. Step through the sliding glass door to a fully fenced, private backyard that feels like a quiet retreat. Downstairs, a spacious family room with fireplace adds extra living space and connects directly to the 2-car garage. Upstairs, you’ll find all three bedrooms, a hallway bath, and a dedicated laundry room. The primary suite features a walk-in closet and a well-appointed en suite bath with double vanity and a custom-tiled step-in shower. Balanced, bright, and practical—this home checks all the right boxes. New carpet to be installed/replaced prior to closing.
Zillow last checked: 8 hours ago
Listing updated: November 08, 2025 at 09:00pm
Listed by:
Sean Shepard #AGENT_PHONE,
Opt
Bought with:
Bradley Eaton, 201214705
eXp Realty, LLC
Source: RMLS (OR),MLS#: 542396626
Facts & features
Interior
Bedrooms & bathrooms
- Bedrooms: 3
- Bathrooms: 2
- Full bathrooms: 2
Primary bedroom
- Features: Double Sinks, Suite, Walkin Closet, Walkin Shower
- Level: Upper
- Area: 238
- Dimensions: 17 x 14
Bedroom 2
- Features: Closet, Wallto Wall Carpet
- Level: Upper
- Area: 100
- Dimensions: 10 x 10
Bedroom 3
- Features: Closet, Wallto Wall Carpet
- Level: Upper
- Area: 100
- Dimensions: 10 x 10
Dining room
- Features: Ceiling Fan
- Level: Main
- Area: 54
- Dimensions: 9 x 6
Family room
- Level: Lower
- Area: 192
- Dimensions: 16 x 12
Kitchen
- Features: Dishwasher, Free Standing Range, Free Standing Refrigerator
- Level: Main
- Area: 238
- Width: 14
Living room
- Level: Main
Heating
- Forced Air
Appliances
- Included: Dishwasher, Disposal, Free-Standing Range, Free-Standing Refrigerator, Gas Water Heater
- Laundry: Laundry Room
Features
- Closet, Ceiling Fan(s), Double Vanity, Suite, Walk-In Closet(s), Walkin Shower, Kitchen Island
- Flooring: Wall to Wall Carpet
- Windows: Vinyl Frames
- Basement: Daylight,Finished
- Number of fireplaces: 1
- Fireplace features: Gas
Interior area
- Total structure area: 1,610
- Total interior livable area: 1,610 sqft
Property
Parking
- Total spaces: 2
- Parking features: Driveway, Garage Door Opener, Attached
- Attached garage spaces: 2
- Has uncovered spaces: Yes
Features
- Stories: 3
- Patio & porch: Patio
- Exterior features: Yard
- Fencing: Fenced
- Has view: Yes
- View description: Trees/Woods
Lot
- Size: 4,356 sqft
- Features: Level, Private, Trees, SqFt 3000 to 4999
Details
- Parcel number: R2012999
Construction
Type & style
- Home type: SingleFamily
- Architectural style: Traditional
- Property subtype: Residential, Single Family Residence
Materials
- Brick, Cement Siding
- Foundation: Concrete Perimeter, Slab
- Roof: Composition
Condition
- Resale
- New construction: No
- Year built: 1992
Utilities & green energy
- Gas: Gas
- Sewer: Public Sewer
- Water: Public
Community & neighborhood
Location
- Region: Portland
Other
Other facts
- Listing terms: Cash,Conventional,FHA
- Road surface type: Paved
Price history
| Date | Event | Price |
|---|---|---|
| 8/19/2025 | Sold | $525,000$326/sqft |
Source: | ||
| 7/12/2025 | Pending sale | $525,000$326/sqft |
Source: | ||
| 7/8/2025 | Price change | $525,000-1.9%$326/sqft |
Source: | ||
| 6/27/2025 | Listed for sale | $535,000+73.1%$332/sqft |
Source: | ||
| 10/20/2015 | Sold | $309,000$192/sqft |
Source: | ||
Public tax history
| Year | Property taxes | Tax assessment |
|---|---|---|
| 2025 | $5,418 +10.5% | $308,740 +3% |
| 2024 | $4,904 +2.7% | $299,750 +3% |
| 2023 | $4,772 +4.3% | $291,020 +3% |
Find assessor info on the county website
Neighborhood: 97224
Nearby schools
GreatSchools rating
- 4/10Deer Creek Elementary SchoolGrades: K-5Distance: 0.5 mi
- 5/10Twality Middle SchoolGrades: 6-8Distance: 2.2 mi
- 4/10Tualatin High SchoolGrades: 9-12Distance: 3.2 mi
Schools provided by the listing agent
- Elementary: Deer Creek
- Middle: Twality
- High: Tualatin
Source: RMLS (OR). This data may not be complete. We recommend contacting the local school district to confirm school assignments for this home.
Get a cash offer in 3 minutes
Find out how much your home could sell for in as little as 3 minutes with a no-obligation cash offer.
Estimated market value
$516,900
Get a cash offer in 3 minutes
Find out how much your home could sell for in as little as 3 minutes with a no-obligation cash offer.
Estimated market value
$516,900
