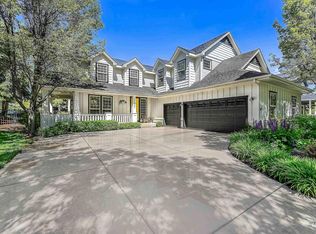Sold
Price Unknown
13019 N Schicks Ridge Rd, Boise, ID 83714
3beds
3baths
3,095sqft
Single Family Residence
Built in 2004
0.46 Acres Lot
$907,000 Zestimate®
$--/sqft
$3,213 Estimated rent
Home value
$907,000
$844,000 - $980,000
$3,213/mo
Zestimate® history
Loading...
Owner options
Explore your selling options
What's special
Your own private Idaho! Wake up each morning to the fresh breeze from the valley below & drift off to sleep each night w/the tranquil sounds of nature. Gracefully poised atop a quiet Hidden Springs plateau teeming w/mature landscaping. Upon entering, you’re greeted to sky-high ceilings, exquisite custom woodwork, elevated finishes, warm hardwood floors, a lg living room w/gas fireplace, custom built-ins, & huge windows that flood the home w/natural light. A showstopper kitchen awaits you w/a massive center island, gas range, wine bar, & copious cabinets, topped off w/a 15’x5’ pantry for add’l storage! Double doors lead you to the main-level master retreat overlooking the backyard/hot tub area. Recharge for the day in the large spa-like bathroom w/walk-in shower, corner tub, & lg closet complete w/functional built-ins. Upstairs you’ll find a huge bonus room w/wet bar & 2 bedrooms. Located in a great community full of amenities & shops, pools, parks, neighborhood events, & 800+ acres of preserved open space.
Zillow last checked: 8 hours ago
Listing updated: July 04, 2024 at 09:42am
Listed by:
Alissa Gamble 208-283-2996,
Keller Williams Realty Boise,
Dana Browning 208-412-6331,
Keller Williams Realty Boise
Bought with:
Jonathan Hardman
Silvercreek Realty Group
Source: IMLS,MLS#: 98908948
Facts & features
Interior
Bedrooms & bathrooms
- Bedrooms: 3
- Bathrooms: 3
- Main level bathrooms: 1
- Main level bedrooms: 1
Primary bedroom
- Level: Main
- Area: 224
- Dimensions: 16 x 14
Bedroom 2
- Level: Upper
- Area: 121
- Dimensions: 11 x 11
Bedroom 3
- Level: Upper
- Area: 121
- Dimensions: 11 x 11
Dining room
- Level: Main
- Area: 231
- Dimensions: 21 x 11
Kitchen
- Level: Main
- Area: 221
- Dimensions: 17 x 13
Living room
- Level: Main
- Area: 240
- Dimensions: 16 x 15
Office
- Level: Main
- Area: 100
- Dimensions: 10 x 10
Heating
- Forced Air, Natural Gas
Cooling
- Central Air
Appliances
- Included: Gas Water Heater, ENERGY STAR Qualified Water Heater, Tank Water Heater, Dishwasher, Disposal, Microwave, Oven/Range Built-In, Refrigerator, Trash Compactor, Washer, Dryer, Water Softener Owned, Gas Range
Features
- Bath-Master, Bed-Master Main Level, Guest Room, Den/Office, Formal Dining, Great Room, Rec/Bonus, Double Vanity, Walk-In Closet(s), Breakfast Bar, Pantry, Kitchen Island, Solid Surface Counters, Tile Counters, Number of Baths Main Level: 1, Number of Baths Upper Level: 1, Bonus Room Size: 16x15, Bonus Room Level: Upper
- Flooring: Hardwood, Tile, Carpet, Vinyl
- Has basement: No
- Number of fireplaces: 1
- Fireplace features: One, Gas
Interior area
- Total structure area: 3,095
- Total interior livable area: 3,095 sqft
- Finished area above ground: 3,095
- Finished area below ground: 0
Property
Parking
- Total spaces: 2
- Parking features: Attached, Driveway
- Attached garage spaces: 2
- Has uncovered spaces: Yes
Accessibility
- Accessibility features: Accessible Hallway(s)
Features
- Levels: Two
- Patio & porch: Covered Patio/Deck
- Pool features: Community
- Has spa: Yes
- Spa features: Heated, Bath
- Fencing: Full,Metal
- Has view: Yes
Lot
- Size: 0.46 Acres
- Features: 10000 SF - .49 AC, Garden, Sidewalks, Views, Canyon Rim, Cul-De-Sac, Winter Access, Auto Sprinkler System, Drip Sprinkler System, Full Sprinkler System
Details
- Additional structures: Shed(s)
- Parcel number: R3610160210
Construction
Type & style
- Home type: SingleFamily
- Property subtype: Single Family Residence
Materials
- Frame, Stone, Wood Siding
- Foundation: Crawl Space
- Roof: Architectural Style
Condition
- Year built: 2004
Utilities & green energy
- Water: Public
- Utilities for property: Sewer Connected, Cable Connected, Broadband Internet
Community & neighborhood
Location
- Region: Boise
- Subdivision: Hidden Springs
HOA & financial
HOA
- Has HOA: Yes
- HOA fee: $519 quarterly
Other
Other facts
- Listing terms: Cash,Conventional,FHA,VA Loan
- Ownership: Fee Simple
- Road surface type: Paved
Price history
Price history is unavailable.
Public tax history
| Year | Property taxes | Tax assessment |
|---|---|---|
| 2025 | $5,097 +3.4% | $925,000 +8.5% |
| 2024 | $4,931 -1.4% | $852,900 +9.2% |
| 2023 | $5,003 +15% | $781,300 -8.3% |
Find assessor info on the county website
Neighborhood: 83714
Nearby schools
GreatSchools rating
- 8/10Hidden Springs Elementary SchoolGrades: PK-6Distance: 0.2 mi
- 5/10Hillside Junior High SchoolGrades: 7-9Distance: 4.8 mi
- 8/10Boise Senior High SchoolGrades: 9-12Distance: 7.5 mi
Schools provided by the listing agent
- Elementary: Hidden Springs
- Middle: Hillside
- High: Boise
- District: Boise School District #1
Source: IMLS. This data may not be complete. We recommend contacting the local school district to confirm school assignments for this home.
