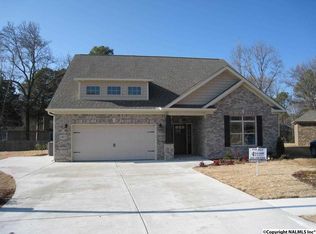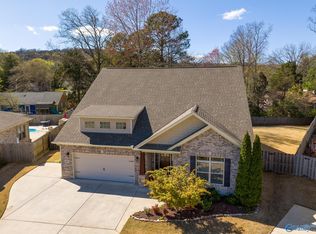NEW PRICE!!! MOUNTAIN GAP ELEM/MIDDLE ZONE! UPDATED/AWESOME Rancher in SE Hsv! This one is Perfect for starter home or downsizing! Maintenance FREE vinyl siding! ALL NEW PAINT, NEW CERAMIC TILE. 2 Large Living Areas with updated Laminate Wood Flooring! Large Bedrooms and closets. Family room with Vaulted ceiling and fireplace creates warmth and charm. 2nd Fam Room could be In-Law or Teen Suite. Spacious kitchen w/ Stainless Appl (Fridge Incl). Large Study & Laundry Rm. Mature landscaping, fenced yard, and Utility Shed. Welcome Home!
This property is off market, which means it's not currently listed for sale or rent on Zillow. This may be different from what's available on other websites or public sources.

