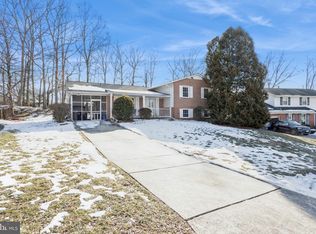Sold for $575,000
$575,000
13018 Tamarack Rd, Silver Spring, MD 20904
5beds
2,182sqft
Single Family Residence
Built in 1966
10,276 Square Feet Lot
$573,900 Zestimate®
$264/sqft
$3,522 Estimated rent
Home value
$573,900
$522,000 - $626,000
$3,522/mo
Zestimate® history
Loading...
Owner options
Explore your selling options
What's special
Don’t miss your opportunity to call this one home. This well-loved and updated home is ready for new owners to enjoy all it offers. The main level includes a freshly painted Living Room, Dining Room, and an updated kitchen, with access to the rear patio. The first level upstairs contains two adjoining large bedrooms, with one having direct access to the full bathroom. This could be made into a spacious Primary Suite. The uppermost level includes three more large bedrooms and a full bathroom. All of the bedrooms have gorgeous hardwood floors as well. One level down from the main level is the family room, which has plenty of room for fun and entertaining and includes brand-new carpeting, and a cozy, wood-burning fireplace. There is also a half bath on this level, and the laundry room, with a walk-out exit as well. The lowest level has also been finished, with walls and carpeting in the majority of that level, with one finished and one unfinished room remaining for storage, and whatever other use you can envision. Outside, there is a charming front porch, a carport, with enclosed and built-in shed, and a large yard, including a spacious rear patio for enjoying or entertaining. ***new furnace and air conditioning 2023**Most windows replaced***New Family Room Carpet 2024***Centered between Rt. 29, New Hampshire Ave, Randolph Rd. and Fairland Rd, this home is convenient to basically everything- shopping, dining, commuting, public transportation and more. You owe it to yourself to visit this home and discover how it can work for you.
Zillow last checked: 8 hours ago
Listing updated: November 19, 2024 at 05:26am
Listed by:
George Belleville 443-266-8111,
The KW Collective
Bought with:
Julie Procopio, 621220
Berkshire Hathaway HomeServices Homesale Realty
Source: Bright MLS,MLS#: MDMC2148936
Facts & features
Interior
Bedrooms & bathrooms
- Bedrooms: 5
- Bathrooms: 3
- Full bathrooms: 2
- 1/2 bathrooms: 1
Basement
- Area: 1066
Heating
- Forced Air, Natural Gas
Cooling
- Central Air, Electric
Appliances
- Included: Microwave, Refrigerator, Dishwasher, Oven/Range - Gas, Gas Water Heater
- Laundry: In Basement, Laundry Room
Features
- Bathroom - Stall Shower, Bathroom - Tub Shower, Breakfast Area, Built-in Features, Ceiling Fan(s), Chair Railings, Dining Area, Family Room Off Kitchen, Floor Plan - Traditional, Formal/Separate Dining Room, Kitchen - Country, Kitchen - Table Space, Recessed Lighting, Walk-In Closet(s)
- Flooring: Carpet, Ceramic Tile, Hardwood, Wood
- Basement: Connecting Stairway,Interior Entry,Windows,Finished,Walk-Out Access
- Number of fireplaces: 1
- Fireplace features: Brick, Mantel(s), Wood Burning
Interior area
- Total structure area: 2,748
- Total interior livable area: 2,182 sqft
- Finished area above ground: 1,682
- Finished area below ground: 500
Property
Parking
- Total spaces: 3
- Parking features: Concrete, Attached Carport, Driveway
- Carport spaces: 1
- Uncovered spaces: 2
Accessibility
- Accessibility features: None
Features
- Levels: Multi/Split,Five
- Stories: 5
- Patio & porch: Porch, Patio
- Pool features: None
- Has view: Yes
- View description: Trees/Woods
Lot
- Size: 10,276 sqft
Details
- Additional structures: Above Grade, Below Grade
- Parcel number: 160500328518
- Zoning: R90
- Special conditions: Standard
Construction
Type & style
- Home type: SingleFamily
- Property subtype: Single Family Residence
Materials
- Frame, Brick
- Foundation: Block
- Roof: Architectural Shingle
Condition
- Excellent
- New construction: No
- Year built: 1966
Utilities & green energy
- Sewer: Public Sewer
- Water: Public
Community & neighborhood
Location
- Region: Silver Spring
- Subdivision: Paint Branch Estates
Other
Other facts
- Listing agreement: Exclusive Right To Sell
- Ownership: Fee Simple
Price history
| Date | Event | Price |
|---|---|---|
| 11/19/2024 | Sold | $575,000$264/sqft |
Source: | ||
| 10/21/2024 | Pending sale | $575,000$264/sqft |
Source: | ||
| 10/17/2024 | Listed for sale | $575,000$264/sqft |
Source: | ||
Public tax history
| Year | Property taxes | Tax assessment |
|---|---|---|
| 2025 | $5,824 +20.4% | $445,567 +6.1% |
| 2024 | $4,835 +6.4% | $420,033 +6.5% |
| 2023 | $4,545 +7.7% | $394,500 +3.2% |
Find assessor info on the county website
Neighborhood: 20904
Nearby schools
GreatSchools rating
- 6/10William Tyler Page Elementary SchoolGrades: PK-5Distance: 0.3 mi
- 5/10Briggs Chaney Middle SchoolGrades: 6-8Distance: 2.8 mi
- 6/10James Hubert Blake High SchoolGrades: 9-12Distance: 3.5 mi
Schools provided by the listing agent
- Elementary: William Tyler Page
- Middle: Briggs Chaney
- High: James Hubert Blake
- District: Montgomery County Public Schools
Source: Bright MLS. This data may not be complete. We recommend contacting the local school district to confirm school assignments for this home.

Get pre-qualified for a loan
At Zillow Home Loans, we can pre-qualify you in as little as 5 minutes with no impact to your credit score.An equal housing lender. NMLS #10287.
