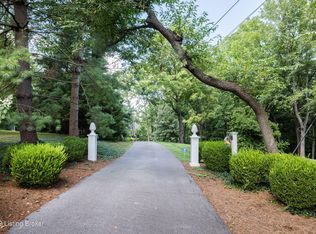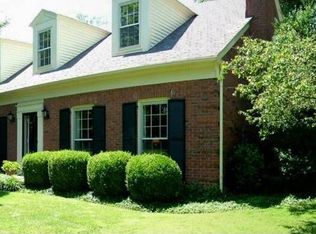You will not want to miss this LOVELY home in Goshen and the North Oldham School district! Located in a cul-de-sac, nestled into a beautifully landscaped 1.18 acre lot, and situated adjacent to Harmony Landing Country Club, this is a home for a lifetime. As you cross the threshold via a columned porch, enjoy the soaring ceilings and light-filled foyer with clerestory windows. With hardwood floors on most of the first floor, entertain your guests with OPEN SPACES that lend themselves to hospitality. An arched entrance leads from the foyer into a large living room that flows into the formal dining room. This area features gorgeous crown molding and large windows for plenty of light. From there, enter the kitchen that mixes form and function at its best. A large island that seats four, Thermador double ovens, planning space with storage, and a huge pantry make this room the heartbeat of the home. Step down to the family room with built-in bookcases, stone fireplace, floor to ceiling windows, ample recessed lighting and beamed ceilings. Return to the kitchen and walk outside to one of BEST features of the home. A SCREENED-IN PORCH with a beamed beadboard vaulted ceiling and an EXQUISITE VIEW await you! It is perfect for your morning coffee and a good book. Listen to the birds chirp and feel the peace sink in as you look out over the private woods that separate your home from the golf course. You will not ever want to leave this space!! Moving up the curved stairway to the second floor, you will find a transitional landing that leads to an ENORMOUS MASTER SUITE. The bedroom showcases the stunning backyard views, as does the attached study that is large enough for a desk and lots of storage. Completing the suite are a huge walk-in closet with built-ins for storage, a separate water closet, and a light-filled (from clerestory windows and a skylight) master bath that includes a curved bathtub, separate shower, and large vanity. Next to the master bedroom are two bedrooms with a jack-and-jill bathroom separating the two rooms. The large front bedroom features double closets and double dormers, and the back bedroom has those sweeping backyard views. And there is more! As you descend to the walk-out lower level, there are even more opportunities for entertaining and sleeping spaces. The ample family room with brand-new patio doors features a brick wood-burning fireplace and plenty of seating. A bedroom with lots of closet space and full bath, plus a roomy office that can be used as a fifth bedroom with attached storage that could easily be made into a huge walk-in closet complete the lower level. A patio leads to the beautiful backyard and also ascends back up to that wonderful porch. DO NOT WAIT! Make an appointment to see this home today!!
This property is off market, which means it's not currently listed for sale or rent on Zillow. This may be different from what's available on other websites or public sources.

