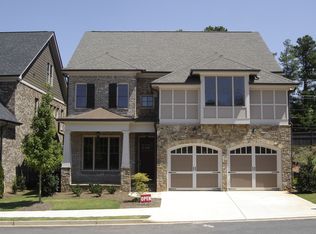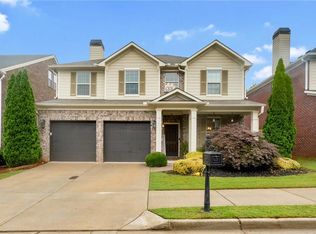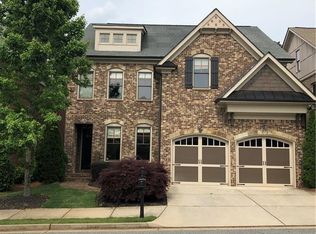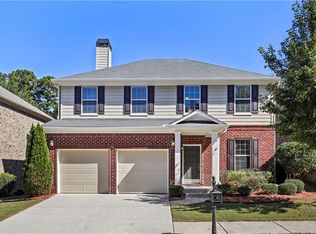Closed
$740,000
13017 Dartmore Ave, Alpharetta, GA 30005
5beds
3,964sqft
Single Family Residence, Residential
Built in 2011
6,272.64 Square Feet Lot
$744,600 Zestimate®
$187/sqft
$4,145 Estimated rent
Home value
$744,600
$678,000 - $819,000
$4,145/mo
Zestimate® history
Loading...
Owner options
Explore your selling options
What's special
5 BR's | 4 BA, 3 level luxury living in Alpharetta. Welcome to 13017 Dartmore Avenue, Alpharetta. New Roof ! New HVAC! Fresh paint throughout !!! Stone and hardi-plank front with 3 side brick. Walk through the rocking chair front porch into the foyer. Large 8 person dining room, butler's pantry, great room with a wood paneled fireplace and a fabulous kitchen. Bedroom on the main-level with a full bathroom. The garage features an EV charger which can stay with the house. The fenced-in pet-friendly backyard is perfect for family barbeques. Upstairs there are 4 LARGE bedrooms including the spacious master bedroom and ensuite. Secondary bathroom and the large laundry room have fresh LVP flooring. The THIRD LEVEL offers the perfect flex space for a media room, office, teen suite or den. Zoned for TOP RATED schools (Creek View ES, Webb Bridge MS and Alpharetta HS). Close to Publix, shopping including the newest Chick-Fil-A, to be unveiled Trader Joe's, Halcyon and the under construction The Gathering at South Forsyth, 3 mins to 400. This one is a GEM !
Zillow last checked: 8 hours ago
Listing updated: October 25, 2024 at 10:53pm
Listing Provided by:
Meesha Rawal,
HomeSmart 678-517-6144
Bought with:
Heena Grover, 432393
Virtual Properties Realty.Net, LLC.
Source: FMLS GA,MLS#: 7430755
Facts & features
Interior
Bedrooms & bathrooms
- Bedrooms: 5
- Bathrooms: 4
- Full bathrooms: 4
- Main level bathrooms: 1
- Main level bedrooms: 1
Primary bedroom
- Features: Oversized Master
- Level: Oversized Master
Bedroom
- Features: Oversized Master
Primary bathroom
- Features: Double Vanity, Separate Tub/Shower, Soaking Tub, Other
Dining room
- Features: Butlers Pantry
Kitchen
- Features: Cabinets White
Heating
- Central, Forced Air, Zoned
Cooling
- Ceiling Fan(s), Central Air, Zoned
Appliances
- Included: Dishwasher, Disposal, Dryer, Gas Cooktop, Gas Oven, Gas Water Heater, Microwave, Range Hood, Washer, Other
- Laundry: Upper Level
Features
- Crown Molding, Double Vanity, High Speed Internet, Recessed Lighting, Tray Ceiling(s), Walk-In Closet(s), Other
- Flooring: Carpet, Hardwood, Tile, Other
- Windows: Double Pane Windows, Window Treatments
- Basement: None
- Number of fireplaces: 1
- Fireplace features: Family Room
- Common walls with other units/homes: No Common Walls
Interior area
- Total structure area: 3,964
- Total interior livable area: 3,964 sqft
Property
Parking
- Total spaces: 2
- Parking features: Attached, Garage, Garage Door Opener, Garage Faces Front, Kitchen Level, Level Driveway
- Attached garage spaces: 2
- Has uncovered spaces: Yes
Accessibility
- Accessibility features: None
Features
- Levels: Three Or More
- Patio & porch: Front Porch, Patio, Rear Porch
- Exterior features: Lighting, Private Yard, Rain Gutters
- Pool features: None
- Spa features: None
- Fencing: Back Yard,Fenced,Wrought Iron
- Has view: Yes
- View description: Other
- Waterfront features: None
- Body of water: None
Lot
- Size: 6,272 sqft
- Features: Back Yard, Landscaped, Level, Private
Details
- Additional structures: None
- Parcel number: 21 568010540955
- Other equipment: None
- Horse amenities: None
Construction
Type & style
- Home type: SingleFamily
- Architectural style: Craftsman
- Property subtype: Single Family Residence, Residential
Materials
- Brick, Cedar, Stone
- Foundation: None
- Roof: Composition,Shingle
Condition
- Resale
- New construction: No
- Year built: 2011
Utilities & green energy
- Electric: 220 Volts
- Sewer: Public Sewer
- Water: Public
- Utilities for property: Cable Available, Electricity Available
Green energy
- Energy efficient items: None
- Energy generation: None
Community & neighborhood
Security
- Security features: Carbon Monoxide Detector(s), Fire Alarm, Security Lights, Smoke Detector(s)
Community
- Community features: Homeowners Assoc
Location
- Region: Alpharetta
- Subdivision: Kendrix Park
HOA & financial
HOA
- Has HOA: Yes
Other
Other facts
- Road surface type: Asphalt
Price history
| Date | Event | Price |
|---|---|---|
| 10/18/2024 | Sold | $740,000-2%$187/sqft |
Source: | ||
| 9/24/2024 | Pending sale | $755,000$190/sqft |
Source: | ||
| 9/6/2024 | Price change | $755,000-2.6%$190/sqft |
Source: | ||
| 7/20/2024 | Price change | $775,000-1.8%$196/sqft |
Source: | ||
| 6/26/2024 | Listed for sale | $789,000+149.2%$199/sqft |
Source: | ||
Public tax history
| Year | Property taxes | Tax assessment |
|---|---|---|
| 2024 | $3,821 +17.7% | $179,280 |
| 2023 | $3,245 -10.3% | $179,280 |
| 2022 | $3,617 +0.5% | $179,280 +3% |
Find assessor info on the county website
Neighborhood: 30005
Nearby schools
GreatSchools rating
- 9/10Creek View Elementary SchoolGrades: PK-5Distance: 2.3 mi
- 8/10Webb Bridge Middle SchoolGrades: 6-8Distance: 2.3 mi
- 9/10Alpharetta High SchoolGrades: 9-12Distance: 2.9 mi
Schools provided by the listing agent
- Elementary: Creek View
- Middle: Webb Bridge
- High: Alpharetta
Source: FMLS GA. This data may not be complete. We recommend contacting the local school district to confirm school assignments for this home.
Get a cash offer in 3 minutes
Find out how much your home could sell for in as little as 3 minutes with a no-obligation cash offer.
Estimated market value
$744,600
Get a cash offer in 3 minutes
Find out how much your home could sell for in as little as 3 minutes with a no-obligation cash offer.
Estimated market value
$744,600



