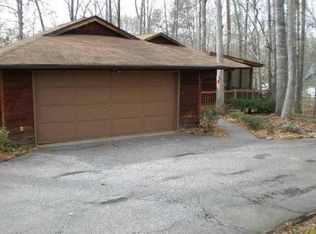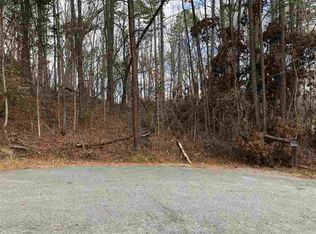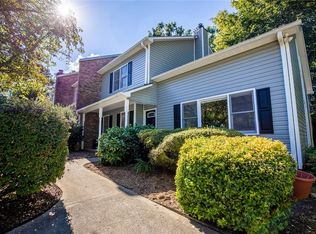Welcome home to 13017 Azalea Drive in Seneca, SC! Just minutes from Clemson University this COMPLETELY RENOVATED, contemporary home is located in the desirable Millbrook Subdivision. Mature landscaping welcomes you as drive into the community. As you enter your driveway, you are wowed by the freshly painted exterior and refreshed landscaping. Entering the home, the grand staircase invites you right in. To the left of the front door is an office or additional bedroom with an attached private deck. Beyond the foyer you enter the Pinterest worthy kitchen/dining room combination that boasts white cabinets with crown molding to the ceilings, subway tile backsplash, and granite counter tops. Enjoy your evenings in the living room as you relax by the fireplace. Custom built-in storage benches keep everything neat and tidy with the bonus of added seating when your guests are over. Nights on the screened in porch is a dream as you listen to nature all around. Pick your master first floor or second? All bathrooms have been completely remodeled. Homes like this don't come on the market often so schedule your private showing today before its GONE!
This property is off market, which means it's not currently listed for sale or rent on Zillow. This may be different from what's available on other websites or public sources.



