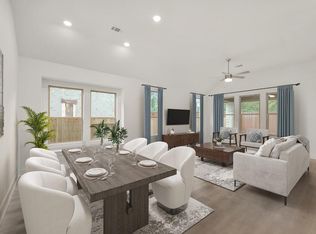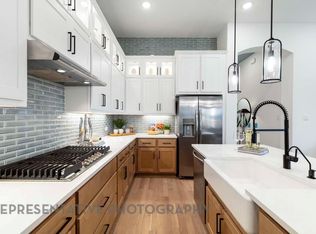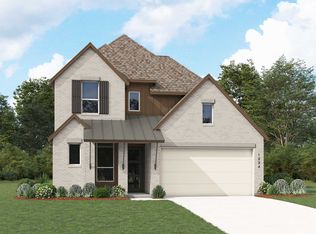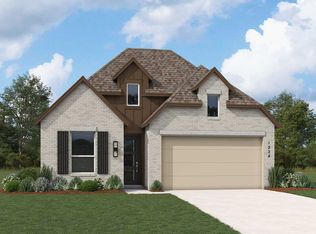A Stunning single-story Highland Home! Includes a Study and Entertainment room, which offers plenty of space for everyone. The open floor plan brings in tons of natural light and the covered patio is perfect for relaxing or entertaining. Plus, incredible upgrades are offered with this price. Quartz Countertops, upgraded stainless steel appliances, bay window is included in the primary bedroom along with a separate shower and luxurious drop-in tub for the primary suite. French drains, sprinkler system, tankless water heater, smart home package, and much more are included. the Arbor Amenity Center is Now open and includes, a resort style pool, over 4+ miles of walking trails, parks, amenity center, and Just Opened is the Brand New Campbell Elementary School.
This property is off market, which means it's not currently listed for sale or rent on Zillow. This may be different from what's available on other websites or public sources.



