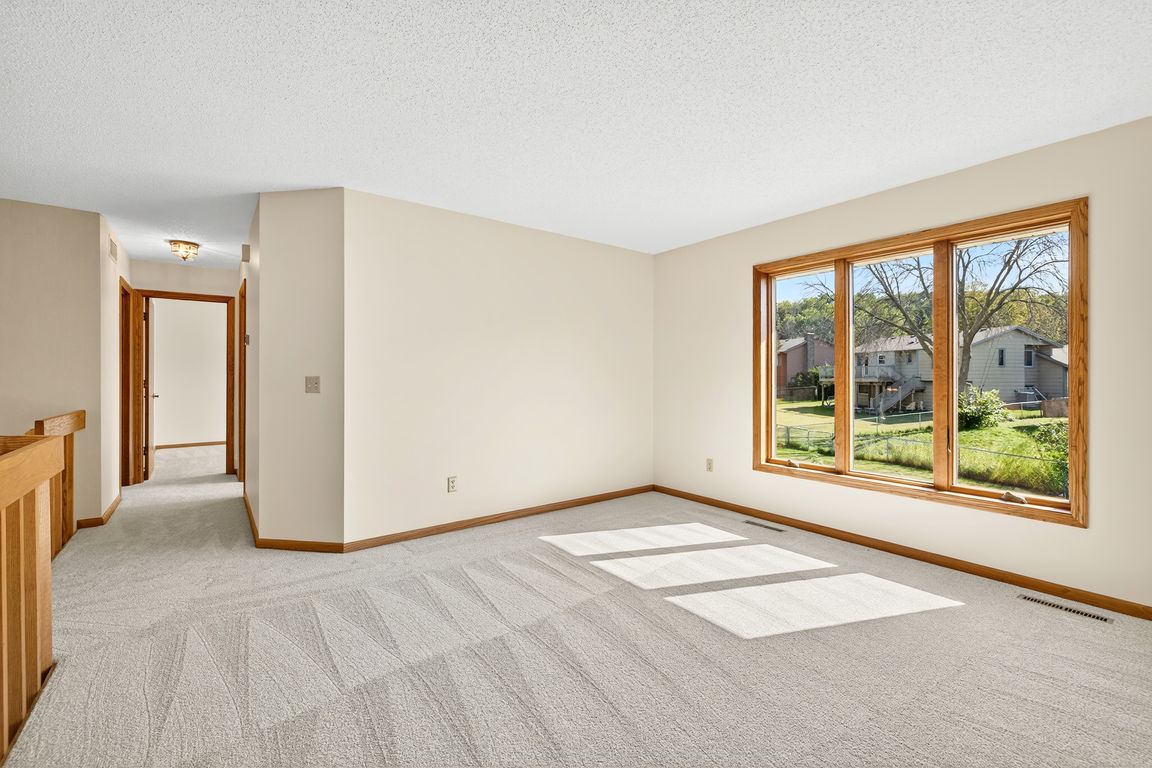
Pending
$390,000
3beds
1,799sqft
13016 Glenhurst Ave, Savage, MN 55378
3beds
1,799sqft
Single family residence
Built in 1985
9,147 sqft
2 Attached garage spaces
$217 price/sqft
What's special
Welcome to a home that radiates warmth and care from the moment you arrive. Nestled on a peaceful street in Savage, this well-maintained gem is freshly updated with new carpet and paint throughout, making it truly move-in ready. Natural light pours into the spacious main level, where skylights in both ...
- 24 days |
- 3,402 |
- 116 |
Likely to sell faster than
Source: NorthstarMLS as distributed by MLS GRID,MLS#: 6785278
Travel times
Living Room
Kitchen
Primary Bedroom
Zillow last checked: 7 hours ago
Listing updated: October 03, 2025 at 09:26am
Listed by:
Nkita Zubarev 763-670-3738,
Real Broker, LLC,
Enclave Team
Source: NorthstarMLS as distributed by MLS GRID,MLS#: 6785278
Facts & features
Interior
Bedrooms & bathrooms
- Bedrooms: 3
- Bathrooms: 2
- Full bathrooms: 1
- 3/4 bathrooms: 1
Rooms
- Room types: Living Room, Dining Room, Family Room, Kitchen, Bedroom 1, Bedroom 2, Bedroom 3, Storage, Utility Room, Laundry
Bedroom 1
- Level: Upper
- Area: 151.67 Square Feet
- Dimensions: 10'10"x14'
Bedroom 2
- Level: Upper
- Area: 117.81 Square Feet
- Dimensions: 9'9"x12'1"
Bedroom 3
- Level: Lower
- Area: 111.75 Square Feet
- Dimensions: 12'5"x9'
Dining room
- Level: Main
- Area: 185.5 Square Feet
- Dimensions: 21'x8'10"
Family room
- Level: Lower
- Area: 370.81 Square Feet
- Dimensions: 29'1"x12'9"
Kitchen
- Level: Main
- Area: 142.38 Square Feet
- Dimensions: 12'9"x11'2"
Laundry
- Level: Main
- Area: 42.5 Square Feet
- Dimensions: 7'6"x5'8"
Living room
- Level: Upper
- Area: 178.89 Square Feet
- Dimensions: 13'4"x13'5"
Storage
- Level: Lower
- Area: 571.11 Square Feet
- Dimensions: 26'8"x21'5"
Utility room
- Level: Lower
- Area: 82.26 Square Feet
- Dimensions: 8'7"x9'7"
Heating
- Forced Air
Cooling
- Central Air
Appliances
- Included: Dishwasher, Disposal, Dryer, Exhaust Fan, Freezer, Gas Water Heater, Microwave, Range, Refrigerator, Washer, Water Softener Owned
Features
- Basement: Block,Crawl Space,Daylight,Finished,Sump Pump
- Has fireplace: No
Interior area
- Total structure area: 1,799
- Total interior livable area: 1,799 sqft
- Finished area above ground: 1,234
- Finished area below ground: 565
Property
Parking
- Total spaces: 2
- Parking features: Attached
- Attached garage spaces: 2
Accessibility
- Accessibility features: None
Features
- Levels: Three Level Split
- Patio & porch: Deck, Wrap Around
- Pool features: None
- Fencing: None
Lot
- Size: 9,147.6 Square Feet
- Dimensions: 74 x 113 x 83 x 175
- Features: Wooded
Details
- Additional structures: Storage Shed
- Foundation area: 1194
- Parcel number: 261150690
- Zoning description: Residential-Single Family
Construction
Type & style
- Home type: SingleFamily
- Property subtype: Single Family Residence
Materials
- Brick/Stone, Vinyl Siding
Condition
- Age of Property: 40
- New construction: No
- Year built: 1985
Utilities & green energy
- Gas: Natural Gas
- Sewer: City Sewer/Connected
- Water: City Water/Connected
Community & HOA
Community
- Subdivision: Southridge 2nd Add
HOA
- Has HOA: No
Location
- Region: Savage
Financial & listing details
- Price per square foot: $217/sqft
- Tax assessed value: $342,000
- Annual tax amount: $3,648
- Date on market: 9/12/2025