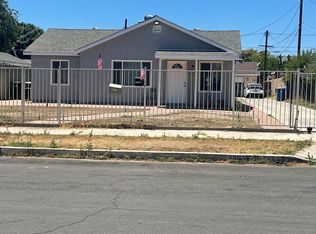Located in the Mountain Glen Terrace Community of Sylmar, this beautifully designed rental home offers 3 bedrooms, 2 bathrooms, and 1,850 sq. ft. of living space. With an open floor plan, stunning views, and a host of modern amenities, this home is the perfect blend of comfort and style.
Elegant Interior & Living Spaces
Step into a bright and welcoming open floor plan featuring neutral carpet, ceramic tile, and wood flooring throughout. The inviting fireplace in the family room creates a cozy ambiance, while the formal dining room offers the perfect space for gatherings and meals.
The primary suite boasts a walk-in closet and plenty of storage space, providing convenience and organization.
Gourmet Kitchen & Dining
- Kitchen open to family room
- Granite countertops
- Breakfast nook
- Ample cabinet space
Outdoor Living & Community Perks
Enjoy breathtaking views from your covered patio, complete with an outdoor BBQ/entertainers areaperfect for relaxing or hosting guests.
This home is part of a fantastic gated community offering a pool, spa, and built-in storage.
- Direct access garage
- Gardener services included
- Refrigerator - Not Warranted
Available May 21st
Small Pets Considered
Apply Now at Californialeasing.
IMPORTANT NOTES:
Visit the page on our website "Renting a Property" for a detailed explanation of our application and approval process.
Please review our Pet Policy for associated fees and requirements.
All California Leasing residents are enrolled in the Resident Benefits Package (RBP) for $50.95/month which includes liability insurance, credit building to help boost the resident's credit score with timely rent payments, up to $1M Identity Theft Protection, HVAC air filter delivery (for applicable properties), move-in concierge service making utility connection and home service setup a breeze during your move-in, our best-in-class resident rewards program and much more! More details upon application.
House for rent
$4,499/mo
13016 Angeles Trail Way, Sylmar, CA 91342
3beds
1,850sqft
Price may not include required fees and charges.
Single family residence
Available now
No pets
-- A/C
-- Laundry
Garage parking
Fireplace
What's special
Inviting fireplaceGourmet kitchenPrimary suiteOpen floor planFormal dining roomBreakfast nookAmple cabinet space
- 147 days
- on Zillow |
- -- |
- -- |
Travel times
Looking to buy when your lease ends?
Consider a first-time homebuyer savings account designed to grow your down payment with up to a 6% match & 4.15% APY.
Facts & features
Interior
Bedrooms & bathrooms
- Bedrooms: 3
- Bathrooms: 2
- Full bathrooms: 2
Rooms
- Room types: Breakfast Nook, Dining Room, Family Room
Heating
- Fireplace
Appliances
- Included: Refrigerator
Features
- Storage, View, Walk In Closet, Walk-In Closet(s)
- Flooring: Carpet, Tile, Wood
- Has fireplace: Yes
Interior area
- Total interior livable area: 1,850 sqft
Video & virtual tour
Property
Parking
- Parking features: Garage
- Has garage: Yes
- Details: Contact manager
Features
- Patio & porch: Patio
- Exterior features: Built-in Storage, Flooring: Wood, Gardener Included, Gardener Services Included, Granite Countertops, Open Floor Plan, Outdoor BBQ/Entertainers Area, Small Pets Considered, View Type: Views, Walk In Closet
- Has private pool: Yes
Details
- Parcel number: 2580019044
Construction
Type & style
- Home type: SingleFamily
- Property subtype: Single Family Residence
Community & HOA
HOA
- Amenities included: Pool
Location
- Region: Sylmar
Financial & listing details
- Lease term: Contact For Details
Price history
| Date | Event | Price |
|---|---|---|
| 6/19/2025 | Price change | $4,499-10%$2/sqft |
Source: Zillow Rentals | ||
| 4/30/2025 | Price change | $4,999-9.1%$3/sqft |
Source: Zillow Rentals | ||
| 2/18/2025 | Listed for rent | $5,499$3/sqft |
Source: Zillow Rentals | ||
| 11/25/2002 | Sold | $392,500$212/sqft |
Source: Public Record | ||
![[object Object]](https://photos.zillowstatic.com/fp/a9568d185a81300e0d8966aaddcb355f-p_i.jpg)
