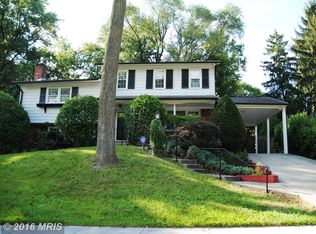Sold for $575,000
$575,000
13015 Tamarack Rd, Silver Spring, MD 20904
4beds
1,722sqft
Single Family Residence
Built in 1966
0.39 Acres Lot
$608,300 Zestimate®
$334/sqft
$3,240 Estimated rent
Home value
$608,300
$578,000 - $639,000
$3,240/mo
Zestimate® history
Loading...
Owner options
Explore your selling options
What's special
Welcome home to this beautiful rancher in Silver Spring. As you pull in the driveway, enjoy the covered carport allowing access into the kitchen side door. The main level features three bedrooms, two full bathrooms, a light-filled living room and formal dining room, along with an eat-in kitchen with updated gleaming flooring. Lower level features a fourth bedroom, full bathroom, full sized laundry/utility room, and storage/workshop room - great area for woodworking or crafting. Enjoy the lower-level oversized family room with wood burning fireplace overlooking your outdoor concrete patio and expansive backyard surrounded by trees on .39 acres - perfect for entertaining or relaxing after a long day. Updates include roof replaced in December 2020, Water Heater replaced in 2021 and foyer/kitchen flooring replaced 2023. Home is situated minutes from Route 29, close to public transportation, local parks, Adventist HealthCare White Oak Medical Center, shopping and restaurants.
Zillow last checked: 8 hours ago
Listing updated: February 02, 2024 at 04:19am
Listed by:
Rhi Wilson 410-660-3577,
RE/MAX Solutions
Bought with:
Christopher Sudler, 5001522
Keller Williams Lucido Agency
Source: Bright MLS,MLS#: MDMC2115832
Facts & features
Interior
Bedrooms & bathrooms
- Bedrooms: 4
- Bathrooms: 3
- Full bathrooms: 3
- Main level bathrooms: 2
- Main level bedrooms: 3
Basement
- Area: 1092
Heating
- Forced Air, Natural Gas
Cooling
- Central Air, Electric
Appliances
- Included: Exhaust Fan, Oven/Range - Gas, Refrigerator, Washer, Water Heater, Dryer, Gas Water Heater
- Laundry: Laundry Room
Features
- Attic, Dining Area, Entry Level Bedroom, Eat-in Kitchen, Bathroom - Stall Shower, Bathroom - Tub Shower, Dry Wall
- Flooring: Carpet, Laminate, Ceramic Tile, Concrete
- Basement: Connecting Stairway,Partial,Heated,Exterior Entry,Partially Finished,Walk-Out Access,Windows,Sump Pump
- Number of fireplaces: 1
Interior area
- Total structure area: 2,268
- Total interior livable area: 1,722 sqft
- Finished area above ground: 1,176
- Finished area below ground: 546
Property
Parking
- Total spaces: 1
- Parking features: Concrete, Attached Carport, Driveway, Off Street
- Carport spaces: 1
- Has uncovered spaces: Yes
Accessibility
- Accessibility features: 2+ Access Exits
Features
- Levels: Two
- Stories: 2
- Pool features: None
Lot
- Size: 0.39 Acres
Details
- Additional structures: Above Grade, Below Grade
- Parcel number: 160500330328
- Zoning: R90
- Special conditions: Standard
Construction
Type & style
- Home type: SingleFamily
- Architectural style: Ranch/Rambler
- Property subtype: Single Family Residence
Materials
- Brick
- Foundation: Brick/Mortar, Active Radon Mitigation
Condition
- Very Good
- New construction: No
- Year built: 1966
Utilities & green energy
- Sewer: Public Sewer
- Water: Public
- Utilities for property: Cable Connected, Electricity Available, Natural Gas Available, Phone Available
Community & neighborhood
Location
- Region: Silver Spring
- Subdivision: Paint Branch Estates
Other
Other facts
- Listing agreement: Exclusive Right To Sell
- Listing terms: Cash,Conventional,FHA,VA Loan
- Ownership: Fee Simple
Price history
| Date | Event | Price |
|---|---|---|
| 2/2/2024 | Sold | $575,000+1.1%$334/sqft |
Source: | ||
| 1/8/2024 | Pending sale | $569,000$330/sqft |
Source: | ||
| 1/4/2024 | Listed for sale | $569,000+249.1%$330/sqft |
Source: | ||
| 10/2/1998 | Sold | $163,000$95/sqft |
Source: Public Record Report a problem | ||
Public tax history
| Year | Property taxes | Tax assessment |
|---|---|---|
| 2025 | $5,421 +3.5% | $470,700 +3.5% |
| 2024 | $5,236 +3.5% | $454,800 +3.6% |
| 2023 | $5,057 +11.2% | $438,900 +6.5% |
Find assessor info on the county website
Neighborhood: 20904
Nearby schools
GreatSchools rating
- 6/10William Tyler Page Elementary SchoolGrades: PK-5Distance: 0.4 mi
- 5/10Briggs Chaney Middle SchoolGrades: 6-8Distance: 2.9 mi
- 6/10James Hubert Blake High SchoolGrades: 9-12Distance: 3.5 mi
Schools provided by the listing agent
- Elementary: William Tyler Page
- Middle: Briggs Chaney
- High: James Hubert Blake
- District: Montgomery County Public Schools
Source: Bright MLS. This data may not be complete. We recommend contacting the local school district to confirm school assignments for this home.

Get pre-qualified for a loan
At Zillow Home Loans, we can pre-qualify you in as little as 5 minutes with no impact to your credit score.An equal housing lender. NMLS #10287.
