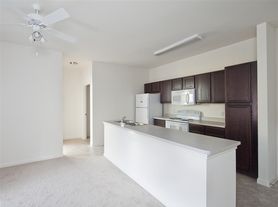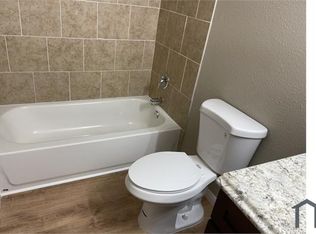Discover comfort and convenience in this beautifully maintained end-unit townhome, ready for immediate move-in. Ideally located near Hwy 59, Beltway 8 (Sam Houston Tollway), Westpark Toll Road, Hwy 6, Westchase District, and Sugar Land Business Park, offering easy access to shopping, dining, and entertainment. Enjoy an open-concept floor plan with a spacious living area featuring a cozy fireplace, plus a kitchen with a brand-new range and microwave. The primary bedroom on the main level offers a walk-in closet and private vanity area. Upstairs, a versatile loft is perfect for an office, media room, or guest space. Includes washer, dryer, refrigerator, assigned covered parking, gated entry, and a sparkling community pool. Quiet, well-lit, and move-in ready this townhome blends classic charm with modern comfort and unbeatable convenience. Schedule your tour today!
Copyright notice - Data provided by HAR.com 2022 - All information provided should be independently verified.
Townhouse for rent
$1,400/mo
13014 Leader St UNIT 934, Houston, TX 77072
1beds
1,002sqft
Price may not include required fees and charges.
Townhouse
Available now
Electric, ceiling fan
Electric dryer hookup laundry
1 Carport space parking
Electric, fireplace
What's special
Cozy fireplaceVersatile loftOpen-concept floor planWalk-in closetSparkling community poolPrivate vanity area
- 11 days |
- -- |
- -- |
Travel times
Looking to buy when your lease ends?
Consider a first-time homebuyer savings account designed to grow your down payment with up to a 6% match & a competitive APY.
Facts & features
Interior
Bedrooms & bathrooms
- Bedrooms: 1
- Bathrooms: 1
- Full bathrooms: 1
Heating
- Electric, Fireplace
Cooling
- Electric, Ceiling Fan
Appliances
- Included: Dishwasher, Disposal, Dryer, Microwave, Oven, Range, Refrigerator, Washer
- Laundry: Electric Dryer Hookup, In Unit
Features
- Ceiling Fan(s), High Ceilings, Open Ceiling, Primary Bed - 1st Floor, Storage, Vaulted Ceiling, Walk In Closet
- Flooring: Tile
- Has fireplace: Yes
- Furnished: Yes
Interior area
- Total interior livable area: 1,002 sqft
Property
Parking
- Total spaces: 1
- Parking features: Carport, Covered
- Has carport: Yes
- Details: Contact manager
Features
- Stories: 1
- Exterior features: 1 Living Area, Additional Parking, Architecture Style: Contemporary/Modern, Controlled Access, Detached Carport, Electric Dryer Hookup, Electric Gate, Garbage Service, Gated, Heating: Electric, High Ceilings, Living/Dining Combo, Loft, No Garage, Open Ceiling, Pool, Primary Bed - 1st Floor, Storage, Utility Room, Vaulted Ceiling, Walk In Closet, Window Coverings, Wood Burning
Details
- Parcel number: 1127780050007
Construction
Type & style
- Home type: Townhouse
- Property subtype: Townhouse
Condition
- Year built: 1979
Community & HOA
Community
- Features: Gated
Location
- Region: Houston
Financial & listing details
- Lease term: Long Term,12 Months
Price history
| Date | Event | Price |
|---|---|---|
| 11/12/2025 | Listed for rent | $1,400$1/sqft |
Source: | ||
| 2/11/2015 | Listing removed | $59,000$59/sqft |
Source: RE/MAX Heritage #28508543 | ||
| 2/7/2015 | Listed for sale | $59,000$59/sqft |
Source: RE/MAX Heritage #28508543 | ||
| 1/27/2015 | Pending sale | $59,000$59/sqft |
Source: RE/MAX Heritage #28508543 | ||
| 1/17/2015 | Listed for sale | $59,000$59/sqft |
Source: RE/MAX Heritage #28508543 | ||

