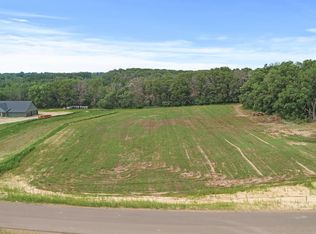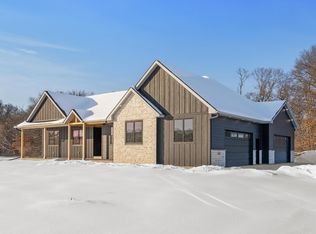Closed
$833,169
13014 295th Ave NW, Princeton, MN 55371
3beds
3,484sqft
Single Family Residence
Built in 2025
4.41 Acres Lot
$822,500 Zestimate®
$239/sqft
$-- Estimated rent
Home value
$822,500
$740,000 - $913,000
Not available
Zestimate® history
Loading...
Owner options
Explore your selling options
What's special
Discover this stunning walkout rambler in Princeton's premier development, The Oaks of Battle Brook. Move-in ready, this home boasts full LP smart siding, Black Marvin windows, and impressive 9ft ceilings throughout. The gourmet kitchen features quartz countertops, a 9ft center island, and custom knotty alder cabinets with slow-close technology. Enjoy cozy evenings by the gas fireplace adorned with elegant stonework, and step out onto the 14x12 covered back deck that overlooks a serene, private yard. With in-floor heating in the basement and an oversized fully finished heated 4-stall garage for ample storage, this home offers both comfort and functionality. The custom primary suite conveniently connects to a practical laundry room, making this home the perfect blend of luxury and convenience. Don’t miss your chance to make it yours!
Zillow last checked: 8 hours ago
Listing updated: June 20, 2025 at 12:59pm
Listed by:
Joss Jondahl 763-203-4343,
eXp Realty,
The DVC Team 763-227-4945
Bought with:
Lisa Thompson
Keller Williams Classic Realty
Source: NorthstarMLS as distributed by MLS GRID,MLS#: 6693289
Facts & features
Interior
Bedrooms & bathrooms
- Bedrooms: 3
- Bathrooms: 2
- Full bathrooms: 1
- 3/4 bathrooms: 1
Bedroom 1
- Level: Main
- Area: 208 Square Feet
- Dimensions: 16x13
Bedroom 2
- Level: Main
- Area: 182 Square Feet
- Dimensions: 14x13
Bedroom 3
- Level: Main
- Area: 182 Square Feet
- Dimensions: 14x13
Dining room
- Level: Main
- Area: 120 Square Feet
- Dimensions: 12x10
Kitchen
- Level: Main
- Area: 238 Square Feet
- Dimensions: 17x14
Laundry
- Level: Main
- Area: 56 Square Feet
- Dimensions: 8x7
Living room
- Level: Main
- Area: 272 Square Feet
- Dimensions: 17x16
Heating
- Forced Air, Fireplace(s), Radiant Floor
Cooling
- Central Air
Appliances
- Included: Air-To-Air Exchanger, Dishwasher, Dryer, Microwave, Range, Refrigerator, Stainless Steel Appliance(s), Tankless Water Heater, Washer
Features
- Basement: Block,Daylight,Drain Tiled,Egress Window(s),Unfinished,Walk-Out Access
- Number of fireplaces: 1
- Fireplace features: Gas, Stone
Interior area
- Total structure area: 3,484
- Total interior livable area: 3,484 sqft
- Finished area above ground: 1,742
- Finished area below ground: 0
Property
Parking
- Total spaces: 4
- Parking features: Attached, Gravel, Floor Drain, Garage, Garage Door Opener, Heated Garage, Insulated Garage
- Attached garage spaces: 4
- Has uncovered spaces: Yes
- Details: Garage Dimensions (44x28), Garage Door Height (8), Garage Door Width (16)
Accessibility
- Accessibility features: None
Features
- Levels: One
- Stories: 1
- Patio & porch: Front Porch, Rear Porch
- Pool features: None
- Fencing: None
Lot
- Size: 4.41 Acres
- Dimensions: 490 x 503 x 253 x 505
- Features: Irregular Lot, Many Trees
- Topography: High Ground,Walkout,Wooded
Details
- Foundation area: 1742
- Parcel number: TBT
- Zoning description: Residential-Single Family
Construction
Type & style
- Home type: SingleFamily
- Property subtype: Single Family Residence
Materials
- Engineered Wood, Block, Frame
- Roof: Age 8 Years or Less
Condition
- Age of Property: 0
- New construction: Yes
- Year built: 2025
Details
- Builder name: BETZ BUILDERS INC
Utilities & green energy
- Electric: 200+ Amp Service
- Gas: Natural Gas
- Sewer: Mound Septic, Private Sewer, Septic System Compliant - Yes
- Water: Private, Well
Community & neighborhood
Location
- Region: Princeton
- Subdivision: The Oaks of Battle Brook
HOA & financial
HOA
- Has HOA: No
Other
Other facts
- Road surface type: Paved
Price history
| Date | Event | Price |
|---|---|---|
| 6/20/2025 | Pending sale | $749,900-10%$215/sqft |
Source: | ||
| 6/16/2025 | Sold | $833,169+11.1%$239/sqft |
Source: | ||
| 4/2/2025 | Listed for sale | $749,900$215/sqft |
Source: | ||
Public tax history
Tax history is unavailable.
Neighborhood: 55371
Nearby schools
GreatSchools rating
- 7/10Princeton Intermediate SchoolGrades: 3-5Distance: 5.2 mi
- 6/10Princeton Middle SchoolGrades: 6-8Distance: 5.6 mi
- 6/10Princeton Senior High SchoolGrades: 9-12Distance: 3.9 mi

Get pre-qualified for a loan
At Zillow Home Loans, we can pre-qualify you in as little as 5 minutes with no impact to your credit score.An equal housing lender. NMLS #10287.
Sell for more on Zillow
Get a free Zillow Showcase℠ listing and you could sell for .
$822,500
2% more+ $16,450
With Zillow Showcase(estimated)
$838,950
