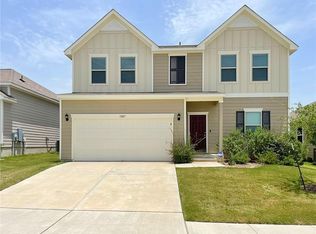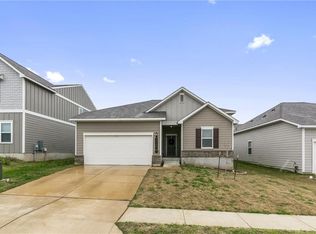Welcome to Fairview Heights, a brand new community in Northeast Austin. At the intersection of Harris Branch and Howard Lane, it is so centrally located that you can easily and quickly access Hwy. 290, Hwy 183, IH 35 and SH-130. This community is only minutes away from major employers, endless shopping and entertainment. Affordability meets quality, efficiency and style here in Fairview Heights. Come discover a community that's right where you want to be.
This property is off market, which means it's not currently listed for sale or rent on Zillow. This may be different from what's available on other websites or public sources.

