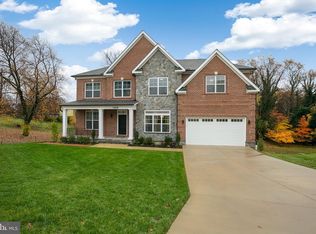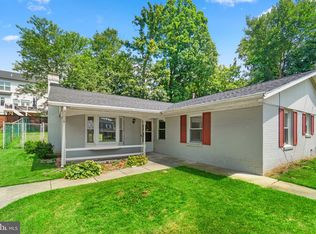Sold for $1,010,000 on 10/02/25
$1,010,000
13013 Jewel Ct, Silver Spring, MD 20904
5beds
4,896sqft
Single Family Residence
Built in 2021
0.28 Acres Lot
$1,006,900 Zestimate®
$206/sqft
$5,536 Estimated rent
Home value
$1,006,900
$926,000 - $1.10M
$5,536/mo
Zestimate® history
Loading...
Owner options
Explore your selling options
What's special
Newly built in 2021, this exquisite 5 bedroom, 4.5 bath home boasts nearly 5,000 sq ft of luxurious living space. Located in Fairview Estates, a picturesque six home community, this classic Colonial home includes many upgrades including a welcoming front covered porch and so much more. Nestled on a sun-soaked 1/3 acre lot situated on a beautiful cul-de-sac, this grand residence welcomes you with open arms, boasting timeless architectural design and unparalleled craftsmanship. The main level presents a seamless flow with 7" luxury vinyl plank throughout living, dining and kitchen spaces. A thoughtfully designed home office and a convenient powder room offer practical spaces for work and guests. The heart of the home is the grand family room, featuring stunning coffered ceilings that enhance the sense of space and light. This room opens gracefully to an eat-in kitchen, a culinary haven for any chef, complete with a chef's kitchen, a huge island, tile backsplash, quartz countertops and spacious pantry. Custom built-ins have been installed throughout. Practicality meets style with a mudroom that leads to the two-car garage that is plug-in ready. Recessed lighting and accent walls throughout the entire home adds a touch of modern elegance. Ascend to the upper level, and a luxurious primary suite awaits with a spa-like bathroom featuring two vanities, shower, and a relaxing soaking tub. A second bedroom enjoys the privacy of an ensuite bathroom, while bedrooms three and four share the third bathroom, providing convenience and comfort for all. The fully finished walkout basement and massive rec room is a haven for entertainment and relaxation. Boasting a bedroom and a private full bathroom, which serves a great guest room or in-law suite. Don't miss the exercise room and the additional storage. This space seamlessly connects to the sprawling backyard, which opens to wooded surroundings, offering a private oasis for outdoor activities and enjoyment. The 400 square foot deck with a convenient cut-out for grills is great for outdoor entertainment and grilling in the summer months. Stunning landscaping in both front and back yards. Don't miss this incredible home conveniently located near Route 29, New Hampshire Ave, and the ICC.
Zillow last checked: 10 hours ago
Listing updated: October 02, 2025 at 09:14am
Listed by:
Bardia Sassanpour 703-981-6988,
Spring Hill Real Estate, LLC.
Bought with:
Tracey Evans, 674114
KW Metro Center
Source: Bright MLS,MLS#: MDMC2185054
Facts & features
Interior
Bedrooms & bathrooms
- Bedrooms: 5
- Bathrooms: 5
- Full bathrooms: 4
- 1/2 bathrooms: 1
- Main level bathrooms: 1
Heating
- Forced Air, Natural Gas
Cooling
- Central Air, Electric
Appliances
- Included: Microwave, Dishwasher, Disposal, Built-In Range, Refrigerator, Water Heater, Electric Water Heater
Features
- Breakfast Area, Built-in Features, Crown Molding, Open Floorplan, Kitchen - Gourmet, Kitchen Island, Primary Bath(s), Pantry, Recessed Lighting, Walk-In Closet(s), 9'+ Ceilings
- Flooring: Vinyl, Wood, Carpet
- Windows: Low Emissivity Windows
- Basement: Finished,Walk-Out Access
- Has fireplace: No
Interior area
- Total structure area: 4,896
- Total interior livable area: 4,896 sqft
- Finished area above ground: 4,896
Property
Parking
- Total spaces: 2
- Parking features: Storage, Built In, Covered, Garage Door Opener, Attached
- Attached garage spaces: 2
Accessibility
- Accessibility features: None
Features
- Levels: Three
- Stories: 3
- Pool features: None
Lot
- Size: 0.28 Acres
Details
- Additional structures: Above Grade
- Parcel number: 160503662448
- Zoning: R90
- Special conditions: Standard
Construction
Type & style
- Home type: SingleFamily
- Architectural style: Craftsman,Colonial
- Property subtype: Single Family Residence
Materials
- Combination
- Foundation: Slab
- Roof: Architectural Shingle
Condition
- New construction: No
- Year built: 2021
- Major remodel year: 2021
Details
- Builder model: WILSHIRE
- Builder name: ANCHOR HOMES LLC
Utilities & green energy
- Electric: 200+ Amp Service
- Sewer: Public Sewer
- Water: Public
- Utilities for property: Underground Utilities
Community & neighborhood
Location
- Region: Silver Spring
- Subdivision: Fairview Estates
HOA & financial
HOA
- Has HOA: Yes
- HOA fee: $20 monthly
- Association name: TBD
Other
Other facts
- Listing agreement: Exclusive Right To Sell
- Listing terms: Cash,Conventional
- Ownership: Fee Simple
Price history
| Date | Event | Price |
|---|---|---|
| 10/2/2025 | Sold | $1,010,000-1.9%$206/sqft |
Source: | ||
| 7/14/2025 | Price change | $1,030,000-4.2%$210/sqft |
Source: | ||
| 6/24/2025 | Listed for sale | $1,075,000+31.2%$220/sqft |
Source: | ||
| 4/14/2021 | Sold | $819,373+2.4%$167/sqft |
Source: | ||
| 3/3/2021 | Pending sale | $800,000$163/sqft |
Source: | ||
Public tax history
| Year | Property taxes | Tax assessment |
|---|---|---|
| 2025 | $11,401 +9.3% | $993,500 +9.7% |
| 2024 | $10,429 +10.6% | $905,900 +10.7% |
| 2023 | $9,428 +10% | $818,300 +5.3% |
Find assessor info on the county website
Neighborhood: 20904
Nearby schools
GreatSchools rating
- 3/10Cannon Road Elementary SchoolGrades: PK-5Distance: 0.3 mi
- 4/10Francis Scott Key Middle SchoolGrades: 6-8Distance: 2.8 mi
- 4/10Springbrook High SchoolGrades: 9-12Distance: 1.2 mi
Schools provided by the listing agent
- District: Montgomery County Public Schools
Source: Bright MLS. This data may not be complete. We recommend contacting the local school district to confirm school assignments for this home.

Get pre-qualified for a loan
At Zillow Home Loans, we can pre-qualify you in as little as 5 minutes with no impact to your credit score.An equal housing lender. NMLS #10287.
Sell for more on Zillow
Get a free Zillow Showcase℠ listing and you could sell for .
$1,006,900
2% more+ $20,138
With Zillow Showcase(estimated)
$1,027,038
