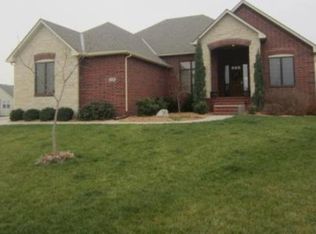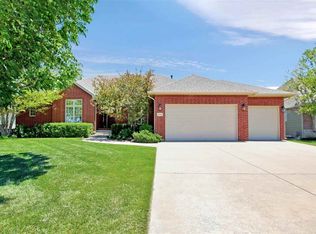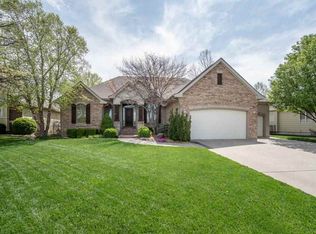Stunning curb appeal on this one owner home now for sale in desirable Reed's Cove. The builder out did himself in this home, stunning kitchen with beautiful Knotty Alder cabinetry and trim, granite counter tops, walk in pantry, transom window for natural light, eating bar, breakfast nook and hearth room and that is just one room! Formal dining and living room off the foyer for that always inviting look. Extra large master with electronic exterior window shade for added darkness, perfect for the day sleeper. Master bath with separate vanities, whirlpool tub, water closet, separate shower and giant walk in closet with 3rd row seasonal hanging bar. 2 other main floor bedrooms in the hard to find cluster plan. Dedicated main floor laundry room with window, built in ironing board and folding counter. The walk out basement is the entertainers dream. Great TV area with built in shelves and fireplace but also several other areas including a game area perfect for a pool table. Awesome wet bar with mini fridge and microwave and a nearby area perfect for a card or eating table. Mechanical room is separate from the additional 17x14 storage room that can double as storage AND exercise room (with mounted TV that remains). Two more large bedrooms and full bath with dual sinks in gorgeous vanity. More storage under the basement stairs and as if that was not enough, the sellers have added on to the house an additional 10x10 exterior storage with a doggie door which is perfect for storing all the yard work tools as well as perfect for keeping the dogs out of the elements. Surround sound speakers inside and on the deck, fully fenced, security system, humidifier, sump pump has battery back up and solid wood doors just to name a few of the additional features. Don't miss this one, out of state seller that is MOTIVATED!!!
This property is off market, which means it's not currently listed for sale or rent on Zillow. This may be different from what's available on other websites or public sources.


