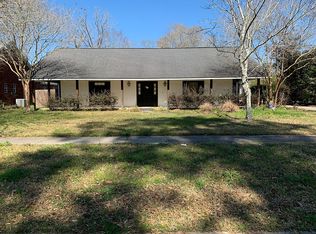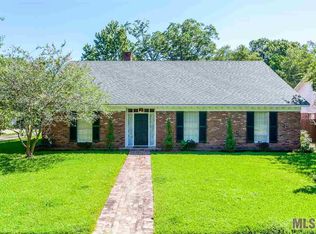Sold
Price Unknown
13013 Deerpath Way, Baton Rouge, LA 70816
5beds
3,929sqft
Single Family Residence, Residential
Built in 1989
0.32 Acres Lot
$458,200 Zestimate®
$--/sqft
$3,310 Estimated rent
Home value
$458,200
$426,000 - $495,000
$3,310/mo
Zestimate® history
Loading...
Owner options
Explore your selling options
What's special
**For qualified buyers there is an assumable loan option at 2.875% interest - 2 large well appointed Primary Suites, Mother-In-Law etc. - Amazingly remodeled 5 bedroom, 3.5 bath home with pool - Home office - Spacious open kitchen includes beautiful granite countertops, large island with gas cooktop, double oven, built in Sub-Zero fridge, walk-in pantry, plenty of cabinets for storage, and beautiful slate grey floors - Livingroom has tall vaulted ceilings and a brick wood burning fireplace - One spacious primary suite offers a sitting area, gas fireplace, large soaking tub, custom walk-in shower, dual sinks, and water closet - The 2nd primary suite has another large soaking tub, separate shower, dual sinks, and a huge walk-in closet - 2 additional bedrooms upstairs with stunning pine floors and a Jack-n-Jill bath, and large loft area with a balcony - The back yard and pool area is perfect for entertaining - And features an in-ground Gunite pool, open patios, and tier landscaping
Zillow last checked: 8 hours ago
Listing updated: March 14, 2025 at 12:07pm
Listed by:
Kevin Phillips,
Keller Williams Realty-First Choice,
Kevin Phillips,
Keller Williams Realty-First Choice
Bought with:
Jonathan Duhon, 995703844
Craft Realty
Source: ROAM MLS,MLS#: 2024003601
Facts & features
Interior
Bedrooms & bathrooms
- Bedrooms: 5
- Bathrooms: 4
- Full bathrooms: 3
- Partial bathrooms: 1
Primary bedroom
- Features: Ceiling 9ft Plus, Tray Ceiling(s), En Suite Bath, Sitting/Office Area, Master Downstairs
- Level: First
- Area: 347.7
- Dimensions: 19 x 18.3
Bedroom 1
- Level: Second
- Area: 180
- Dimensions: 15 x 12
Bedroom 2
- Level: Second
- Area: 146.4
- Width: 12
Bedroom 3
- Level: Second
- Area: 200.2
- Width: 13
Bedroom 4
- Level: Second
- Area: 156.52
- Width: 8.6
Primary bathroom
- Features: Double Vanity, Dressing Area, Separate Shower, Soaking Tub
Dining room
- Level: First
- Area: 176.4
- Width: 12
Kitchen
- Features: Granite Counters, Kitchen Island, Pantry
- Level: First
- Area: 266.88
Living room
- Level: First
- Area: 370
- Length: 20
Office
- Level: First
- Area: 57.2
Heating
- 2 or More Units Heat, Central, Gas Heat
Cooling
- Multi Units, Central Air, Ceiling Fan(s)
Appliances
- Included: Gas Stove Con, Gas Cooktop, Dishwasher, Disposal, Double Oven, Microwave, Self Cleaning Oven, Oven, Gas Water Heater, Separate Cooktop, Stainless Steel Appliance(s)
- Laundry: Electric Dryer Hookup, Washer Hookup, Inside
Features
- Built-in Features, Ceiling 9'+, Beamed Ceilings, Ceiling Boxed, Cathedral Ceiling(s), Crown Molding
- Flooring: Ceramic Tile, Wood
- Attic: Attic Access,Storage,Multiple Attics,Walk-up
- Number of fireplaces: 2
- Fireplace features: Ventless
Interior area
- Total structure area: 4,947
- Total interior livable area: 3,929 sqft
Property
Parking
- Total spaces: 2
- Parking features: 2 Cars Park, Carport, Off Street
- Has carport: Yes
Features
- Stories: 1
- Patio & porch: Deck, Covered, Patio, Porch
- Exterior features: Balcony, Lighting, Rain Gutters
- Has private pool: Yes
- Pool features: Gunite, In Ground
- Fencing: Full,Wood
- Frontage length: 90
Lot
- Size: 0.32 Acres
- Dimensions: 90 x 160
- Features: Landscaped
Details
- Additional structures: Storage
- Parcel number: 01131443
- Special conditions: Standard
Construction
Type & style
- Home type: SingleFamily
- Architectural style: Traditional
- Property subtype: Single Family Residence, Residential
Materials
- Brick Siding, Stucco Siding, Wood Siding, Frame
- Foundation: Slab
- Roof: Shingle
Condition
- Updated/Remodeled
- New construction: No
- Year built: 1989
Utilities & green energy
- Gas: Entergy
- Sewer: Public Sewer
- Water: Public
- Utilities for property: Cable Connected
Community & neighborhood
Security
- Security features: Smoke Detector(s)
Community
- Community features: Sidewalks
Location
- Region: Baton Rouge
- Subdivision: Woodland Ridge
Other
Other facts
- Listing terms: Assumable,Cash,Conventional,FHA,VA Loan
Price history
| Date | Event | Price |
|---|---|---|
| 3/14/2025 | Sold | -- |
Source: | ||
| 2/6/2025 | Pending sale | $420,000$107/sqft |
Source: | ||
| 6/30/2024 | Price change | $420,000-3.4%$107/sqft |
Source: | ||
| 5/31/2024 | Price change | $435,000-3.1%$111/sqft |
Source: | ||
| 5/16/2024 | Price change | $449,000-1.3%$114/sqft |
Source: | ||
Public tax history
| Year | Property taxes | Tax assessment |
|---|---|---|
| 2024 | $4,458 -1.8% | $44,800 |
| 2023 | $4,538 +8.3% | $44,800 +7.2% |
| 2022 | $4,190 -14.1% | $41,800 |
Find assessor info on the county website
Neighborhood: Jones Creek
Nearby schools
GreatSchools rating
- 7/10Wedgewood Elementary SchoolGrades: PK-5Distance: 1.6 mi
- 4/10Southeast Middle SchoolGrades: 6-8Distance: 1.1 mi
- 2/10Tara High SchoolGrades: 9-12Distance: 3 mi
Schools provided by the listing agent
- District: East Baton Rouge
Source: ROAM MLS. This data may not be complete. We recommend contacting the local school district to confirm school assignments for this home.
Sell for more on Zillow
Get a Zillow Showcase℠ listing at no additional cost and you could sell for .
$458,200
2% more+$9,164
With Zillow Showcase(estimated)$467,364

