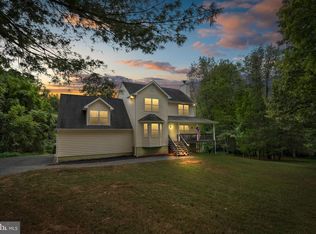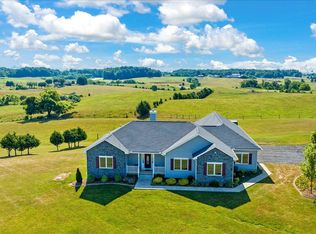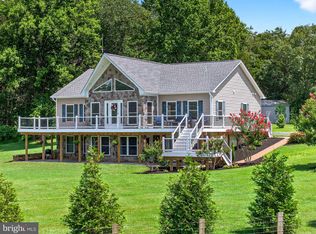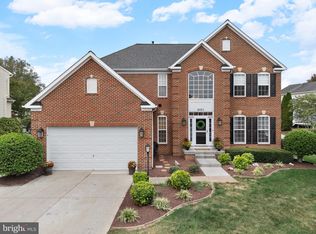All inspections complete and work done! Septic Inspection complete, water report complete, termite inspection complete, radon inspection complete. Seller will put a new 3 dimensional shingle roof on the home and detached garage prior to settlement with an acceptable offer. documents are uploaded in the document section. Makes it easier for a buyer and less money on the inspections for the buyer needed. **A Private 10-Acre Retreat in Coveted Culpeper County** Tucked away on a peaceful and picturesque 10-acre parcel along desirable Alum Springs Road, this beautifully maintained custom home offers a rare opportunity to own a private estate with no HOA and no restrictions. Surrounded by mature trees and lush landscaping, the property feels like a secluded getaway, yet is conveniently located near town amenities. Originally expanded and remodeled in 2006, the home offers an impressive layout with over 5 bedrooms and 3 full baths, making it ideal for both everyday living and entertaining. The main level includes a spacious primary suite with a luxurious en-suite bath, a custom walk-in closet, and a private screened porch perfect for quiet mornings or winding down in the evening. Two additional main-level bedrooms provide flexibility for guests or home office needs—one of which also features its own screened porch. Drenched in natural light from cathedral ceilings and multiple skylights, the home boasts a warm and open feel throughout. You'll love the inviting family room with a charming sunroom/greenhouse, as well as the bright and functional mudroom/laundry area. The gourmet kitchen opens to a formal dining room anchored by a brick gas fireplace—an ideal space for hosting holiday meals and gatherings. Upstairs, a dramatic two-story foyer leads to a loft-style office with custom-built-ins, along with two more generously sized bedrooms and a full bathroom—perfect for extended family or guests. The finished basement is a bonus haven for recreation and relaxation, featuring a large family room with built-ins, a game area with a pool table (conveys), a gun safe (also conveys), and a second laundry hookup with an extra refrigerator. A whole-house water filtration system adds peace of mind. Step outside and enjoy all the property has to offer—whether it's lounging by the private in-ground gunite pool, exploring the wooded acreage on ATVs, or practicing at your very own shooting range. The oversized detached two-car garage with a full loft offers outstanding potential for storage, a workshop, or even a future guest suite. This is more than just a home—it’s a lifestyle. Whether you're seeking space to spread out, reconnect with nature, or simply enjoy the quiet charm of country living, this one-of-a-kind estate delivers it all. Don’t miss your chance to own this private paradise in one of Culpeper County’s most desirable locations.
For sale
Price cut: $20K (11/24)
$825,000
13013 Alum Springs Rd, Culpeper, VA 22701
5beds
3,676sqft
Est.:
Single Family Residence
Built in 1985
10.02 Acres Lot
$810,200 Zestimate®
$224/sqft
$-- HOA
What's special
Brick gas fireplaceFull loftFinished basementLarge family roomPrivate in-ground gunite poolLush landscapingOversized detached two-car garage
- 133 days |
- 2,591 |
- 153 |
Zillow last checked: 8 hours ago
Listing updated: November 24, 2025 at 04:35am
Listed by:
Maria Fay 540-229-2582,
RE/MAX Gateway,
Listing Team: The Signature Team
Source: Bright MLS,MLS#: VACU2011168
Tour with a local agent
Facts & features
Interior
Bedrooms & bathrooms
- Bedrooms: 5
- Bathrooms: 3
- Full bathrooms: 3
- Main level bathrooms: 2
- Main level bedrooms: 3
Rooms
- Room types: Dining Room, Primary Bedroom, Bedroom 2, Bedroom 3, Bedroom 4, Bedroom 5, Kitchen, Game Room, Family Room, Laundry, Office, Bathroom 2, Bathroom 3, Primary Bathroom
Primary bedroom
- Features: Flooring - Carpet, Walk-In Closet(s), Skylight(s), Built-in Features, Ceiling Fan(s)
- Level: Main
Bedroom 2
- Features: Flooring - Carpet, Ceiling Fan(s), Built-in Features
- Level: Main
Bedroom 3
- Features: Flooring - Carpet, Walk-In Closet(s)
- Level: Main
Bedroom 4
- Features: Flooring - Luxury Vinyl Plank, Walk-In Closet(s), Cathedral/Vaulted Ceiling
- Level: Upper
Bedroom 5
- Features: Flooring - Carpet, Built-in Features, Cathedral/Vaulted Ceiling
- Level: Upper
Primary bathroom
- Features: Flooring - Ceramic Tile, Bathroom - Jetted Tub, Bathroom - Stall Shower, Built-in Features, Double Sink
- Level: Main
Bathroom 2
- Features: Flooring - Ceramic Tile, Bathroom - Tub Shower
- Level: Main
Bathroom 3
- Features: Flooring - Vinyl, Bathroom - Tub Shower
- Level: Upper
Dining room
- Features: Flooring - HardWood, Fireplace - Gas, Skylight(s), Cathedral/Vaulted Ceiling
- Level: Main
Family room
- Features: Flooring - HardWood, Built-in Features, Cathedral/Vaulted Ceiling, Ceiling Fan(s)
- Level: Main
Family room
- Features: Flooring - Carpet, Built-in Features
- Level: Lower
Game room
- Features: Flooring - Carpet, Built-in Features
- Level: Lower
Kitchen
- Features: Flooring - HardWood, Breakfast Bar, Countertop(s) - Solid Surface, Pantry, Kitchen - Gas Cooking
- Level: Main
Laundry
- Features: Flooring - Concrete, Built-in Features
- Level: Lower
Laundry
- Features: Flooring - Ceramic Tile, Built-in Features
- Level: Main
Office
- Features: Flooring - Carpet, Built-in Features, Ceiling Fan(s)
- Level: Upper
Heating
- Central, Propane
Cooling
- Central Air, Heat Pump, Electric
Appliances
- Included: Dishwasher, Dryer, Extra Refrigerator/Freezer, Exhaust Fan, Ice Maker, Microwave, Oven/Range - Gas, Refrigerator, Stainless Steel Appliance(s), Cooktop, Water Heater, Water Treat System, Electric Water Heater
- Laundry: Lower Level, Main Level, Dryer In Unit, Washer In Unit, Laundry Room
Features
- Bathroom - Stall Shower, Bathroom - Tub Shower, Bathroom - Walk-In Shower, Breakfast Area, Built-in Features, Ceiling Fan(s), Curved Staircase, Entry Level Bedroom, Family Room Off Kitchen, Open Floorplan, Formal/Separate Dining Room, Kitchen - Gourmet, Pantry, Primary Bath(s), Upgraded Countertops, Walk-In Closet(s), Other, Cathedral Ceiling(s), 2 Story Ceilings, High Ceilings
- Flooring: Carpet, Hardwood, Ceramic Tile, Luxury Vinyl, Concrete, Wood
- Windows: Skylight(s)
- Basement: Connecting Stairway,Full,Improved,Heated,Interior Entry,Exterior Entry,Partially Finished,Rear Entrance,Walk-Out Access,Windows
- Number of fireplaces: 1
- Fireplace features: Glass Doors, Gas/Propane
Interior area
- Total structure area: 3,676
- Total interior livable area: 3,676 sqft
- Finished area above ground: 3,676
- Finished area below ground: 0
Video & virtual tour
Property
Parking
- Total spaces: 12
- Parking features: Garage Faces Front, Oversized, Other, Detached, Driveway
- Garage spaces: 2
- Uncovered spaces: 10
Accessibility
- Accessibility features: None
Features
- Levels: Three
- Stories: 3
- Patio & porch: Deck, Enclosed, Patio, Porch, Screened, Roof
- Exterior features: Extensive Hardscape, Lighting, Other
- Has private pool: Yes
- Pool features: Gunite, In Ground, Private
- Has spa: Yes
- Spa features: Bath
- Has view: Yes
- View description: Garden, Trees/Woods, Creek/Stream
- Has water view: Yes
- Water view: Creek/Stream
Lot
- Size: 10.02 Acres
- Features: Front Yard, Hunting Available, Landscaped, Level, Poolside, Private, Rural, Secluded, SideYard(s), Stream/Creek, Wooded, Other
Details
- Additional structures: Above Grade, Below Grade, Outbuilding
- Parcel number: 30 85S
- Zoning: RA
- Special conditions: Standard
Construction
Type & style
- Home type: SingleFamily
- Architectural style: Contemporary
- Property subtype: Single Family Residence
Materials
- Frame, Vinyl Siding
- Foundation: Block
- Roof: Shingle
Condition
- New construction: No
- Year built: 1985
- Major remodel year: 2006
Utilities & green energy
- Sewer: On Site Septic
- Water: Well
- Utilities for property: Cable Connected, Propane, Cable
Community & HOA
Community
- Subdivision: Woodland
HOA
- Has HOA: No
Location
- Region: Culpeper
Financial & listing details
- Price per square foot: $224/sqft
- Tax assessed value: $614,600
- Annual tax amount: $3,295
- Date on market: 7/31/2025
- Listing agreement: Exclusive Right To Sell
- Listing terms: Cash,Conventional,FHA,VA Loan
- Inclusions: Shed, Water Filtration System, Pool Equipment, Pool Table, Safe In Basement, Entertainment Solid Wood Cabinetry In The Main Level Family Room Was Built Specifically For That Wall So It Conveys.
- Ownership: Fee Simple
- Road surface type: Paved
Estimated market value
$810,200
$770,000 - $851,000
$3,360/mo
Price history
Price history
| Date | Event | Price |
|---|---|---|
| 11/24/2025 | Price change | $825,000-2.4%$224/sqft |
Source: | ||
| 11/2/2025 | Listed for sale | $845,000$230/sqft |
Source: | ||
| 10/21/2025 | Contingent | $845,000$230/sqft |
Source: | ||
| 10/16/2025 | Price change | $845,000-4%$230/sqft |
Source: | ||
| 9/12/2025 | Price change | $879,900-2.2%$239/sqft |
Source: | ||
Public tax history
Public tax history
| Year | Property taxes | Tax assessment |
|---|---|---|
| 2024 | $2,889 +2.2% | $614,600 |
| 2023 | $2,827 +3.5% | $614,600 +23.7% |
| 2022 | $2,732 +3.3% | $496,700 +3.3% |
Find assessor info on the county website
BuyAbility℠ payment
Est. payment
$4,639/mo
Principal & interest
$3972
Property taxes
$378
Home insurance
$289
Climate risks
Neighborhood: 22701
Nearby schools
GreatSchools rating
- 4/10Sycamore Park Elementary SchoolGrades: PK-5Distance: 3.1 mi
- 5/10Culpeper Middle SchoolGrades: 6-8Distance: 2.8 mi
- 4/10Culpeper County High SchoolGrades: 9-12Distance: 2.6 mi
Schools provided by the listing agent
- District: Culpeper County Public Schools
Source: Bright MLS. This data may not be complete. We recommend contacting the local school district to confirm school assignments for this home.
- Loading
- Loading





