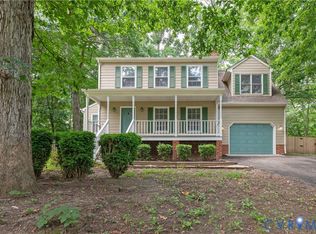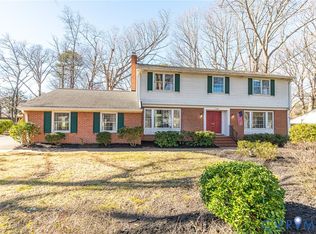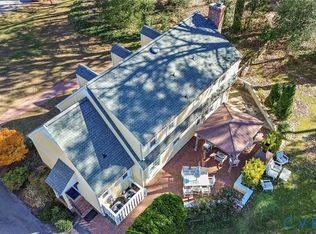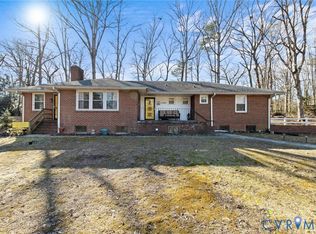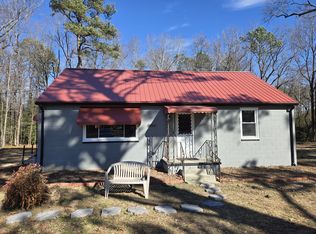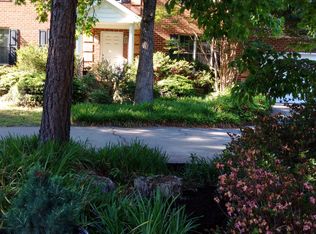Single floor living at its best. All brick rancher with detached 2 car garage on 1/2 acre + lot in Chester. 3 bedrooms and 2 full baths in the main portion of the house with a large room and separate bedroom with a sink that would make a great in-law suite.
A room off the kitchen makes a great office or breakfast room.. The enclosed porch has a mini spit HVAC for year round use.
The oversized garage has a work bench and flue for a wood stove. Two additional sheds and leantos offer lots of storage.
Sheds and fireplace convey in AS IS condition.
Pending
$385,000
13012 Harrowgate Rd, Chester, VA 23831
4beds
2,386sqft
Est.:
Single Family Residence
Built in 1969
0.64 Acres Lot
$407,700 Zestimate®
$161/sqft
$-- HOA
What's special
Enclosed porchBreakfast roomWood stoveLarge roomWork benchSeparate bedroomOversized garage
- 46 days |
- 31 |
- 2 |
Zillow last checked: 8 hours ago
Listing updated: March 13, 2025 at 12:57pm
Listed by:
Jim Daniels 804-748-2240,
Longest & Daniels REALTORS
Source: CVRMLS,MLS#: 2411088 Originating MLS: Central Virginia Regional MLS
Originating MLS: Central Virginia Regional MLS
Facts & features
Interior
Bedrooms & bathrooms
- Bedrooms: 4
- Bathrooms: 2
- Full bathrooms: 2
Other
- Description: Tub & Shower
- Level: First
Heating
- Electric, Forced Air
Cooling
- Central Air
Appliances
- Included: Electric Water Heater, Refrigerator, Stove
- Laundry: Washer Hookup, Dryer Hookup
Features
- Bedroom on Main Level, Dining Area, Fireplace
- Flooring: Wood
- Basement: Crawl Space
- Attic: Pull Down Stairs
- Number of fireplaces: 1
- Fireplace features: Masonry
Interior area
- Total interior livable area: 2,386 sqft
- Finished area above ground: 2,386
Property
Parking
- Total spaces: 2
- Parking features: Driveway, Detached, Garage, Paved
- Garage spaces: 2
- Has uncovered spaces: Yes
Features
- Levels: One
- Stories: 1
- Patio & porch: Front Porch, Patio, Porch
- Exterior features: Out Building(s), Porch, Storage, Shed, Paved Driveway
- Pool features: None
- Fencing: Back Yard,Fenced
Lot
- Size: 0.64 Acres
- Features: Level
Details
- Additional structures: Garage(s), Shed(s), Outbuilding
- Parcel number: 789648153600000
- Special conditions: Other
Construction
Type & style
- Home type: SingleFamily
- Architectural style: Ranch
- Property subtype: Single Family Residence
Materials
- Brick, Drywall, Frame
- Roof: Asphalt
Condition
- Resale
- New construction: No
- Year built: 1969
Utilities & green energy
- Sewer: Septic Tank
- Water: Public
Community & HOA
Community
- Subdivision: Lora Lynn Heights
Location
- Region: Chester
Financial & listing details
- Price per square foot: $161/sqft
- Tax assessed value: $362,799
- Annual tax amount: $3,481
- Date on market: 1/6/2026
- Ownership: Other
Estimated market value
$407,700
$383,000 - $432,000
$2,546/mo
Price history
Price history
| Date | Event | Price |
|---|---|---|
| 5/18/2024 | Pending sale | $385,000$161/sqft |
Source: | ||
| 5/2/2024 | Listed for sale | $385,000+148.4%$161/sqft |
Source: | ||
| 2/11/2005 | Sold | $155,000$65/sqft |
Source: Public Record Report a problem | ||
Public tax history
Public tax history
| Year | Property taxes | Tax assessment |
|---|---|---|
| 2025 | $3,337 +2.2% | $374,900 +3.4% |
| 2024 | $3,264 +12.2% | $362,700 +13.5% |
| 2023 | $2,909 +4.6% | $319,700 +5.8% |
| 2022 | $2,780 +11.8% | $302,200 +15.4% |
| 2021 | $2,487 +3.1% | $261,800 +3.1% |
| 2020 | $2,412 +5.7% | $253,900 +5.7% |
| 2019 | $2,281 +3.5% | $240,100 +5.9% |
| 2018 | $2,204 +2.4% | $226,700 |
| 2017 | $2,152 | $226,700 +2.3% |
| 2016 | $2,152 +1.3% | $221,600 +1.3% |
| 2015 | $2,125 +1.4% | $218,700 +1.4% |
| 2014 | $2,095 | $215,600 +0.5% |
| 2013 | -- | $214,500 -0.8% |
| 2012 | -- | $216,200 -5.2% |
| 2011 | -- | $228,100 -3.1% |
| 2010 | -- | $235,500 -4.1% |
| 2009 | -- | $245,500 |
| 2008 | -- | $245,500 +14.1% |
| 2007 | -- | $215,200 +41.6% |
| 2005 | -- | $152,000 +13.9% |
| 2004 | -- | $133,500 +1.6% |
| 2003 | -- | $131,400 +1.9% |
| 2002 | -- | $129,000 +2.8% |
| 2001 | -- | $125,500 |
Find assessor info on the county website
BuyAbility℠ payment
Est. payment
$2,038/mo
Principal & interest
$1817
Property taxes
$221
Climate risks
Neighborhood: 23831
Nearby schools
GreatSchools rating
- 3/10C.C. Wells Elementary SchoolGrades: PK-5Distance: 0.4 mi
- 2/10Carver Middle SchoolGrades: 6-8Distance: 2.7 mi
- 2/10Lloyd C Bird High SchoolGrades: 9-12Distance: 4.4 mi
Schools provided by the listing agent
- Elementary: Wells
- Middle: Elizabeth Davis
- High: Thomas Dale
Source: CVRMLS. This data may not be complete. We recommend contacting the local school district to confirm school assignments for this home.
