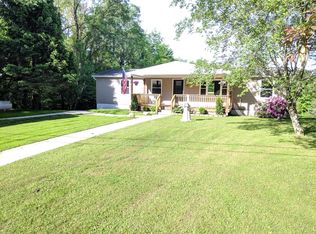Your dreams of a country oasis realized! Incredible timber frame home with long range SW views on nearly 5 acres. Massive 27'x31' open living great room with 24' cathedral ceilings, exposed timbers and sweeping views leads to expansive trex deck. Pocket doors to master suite with 5 piece bath & massive closet w/ laundry. Lower level features 24x30 living/game room with full kitchen, bath, and an additional bedroom. Perfect for in law setup, this level is daylight walkout with french doors to a stamped concrete patio. 31x15 upper level w/ gas fireplace. Lot features a stocked pond with dock, clubhouse w/ water and electric, and a mix of pines and hrdwd. High end construction and mechanicals: Superior foundation walls, sip walls and ceiling, generator, 5 zone in-floor radiant heat, 200amp service, metal roof, cedar siding. Garage/barn has an additional 2 car bays, workshop, and 1 bedroom apartment upstairs with separate utilities. Perfect for rental, airbnb, or in law situation.
This property is off market, which means it's not currently listed for sale or rent on Zillow. This may be different from what's available on other websites or public sources.
