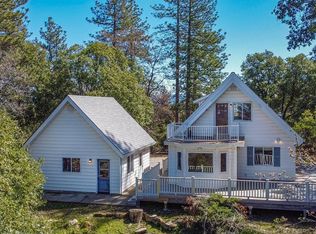Closed
$570,000
13011 Mount Zion Rd, Pine Grove, CA 95665
4beds
2,432sqft
Single Family Residence
Built in 1979
3.57 Acres Lot
$588,100 Zestimate®
$234/sqft
$2,808 Estimated rent
Home value
$588,100
$535,000 - $641,000
$2,808/mo
Zestimate® history
Loading...
Owner options
Explore your selling options
What's special
Luxury homestead life at its finest. Useable 3.57 acres and 2,432 square foot house next to Mt Zion State Forest, makes this compound a gardener's or horse lover's paradise. Private with over 30 fruit trees, roses, organic vegetable garden, outdoor entertainment area with a wood burning pizza oven & barbecue provides beautiful outdoor living. This large spacious house with 4 bedrooms, formal living room, great room, mudroom & office has a large farmhouse kitchen with double ovens, extra large sink and all the cabinets and counters you will need. There are 2 primary bedrooms- one with handicap accessibility with nature views from every window. His & her large shops, a 2 car-carport and other outbuildings. Room for livestock or horses that you could trail ride straight into the forest. Sitting back from a plowed road in winter ensures full year round access. New 4 bedroom leach field. 2 wells and 1500 gal. water storage tank. This house is truly unique and one of a kind. Pine Grove is located in the heart of Amador County, close to rivers, lakes, and just over an hour to Lake Tahoe or Sacramento. Only 2 1/2 hours to Bay Area, this makes for the perfect full-time or getaway home. Some photos virtually staged.
Zillow last checked: 8 hours ago
Listing updated: May 21, 2025 at 05:57pm
Listed by:
Catherine Burr DRE #01951780 209-275-8752,
Re/Max Foothill Properties,
Timothy Burr DRE #01953616 209-283-4676,
Re/Max Foothill Properties
Bought with:
Victoria Sanfilippo, DRE #02033140
Jackson Real Estate Group
Source: MetroList Services of CA,MLS#: 225042236Originating MLS: MetroList Services, Inc.
Facts & features
Interior
Bedrooms & bathrooms
- Bedrooms: 4
- Bathrooms: 4
- Full bathrooms: 3
- Partial bathrooms: 1
Dining room
- Features: Dining/Family Combo
Kitchen
- Features: Breakfast Area, Granite Counters
Heating
- Other
Cooling
- Central Air
Appliances
- Included: Free-Standing Gas Oven, Free-Standing Refrigerator
- Laundry: Laundry Room, Inside Room
Features
- Flooring: Other
- Number of fireplaces: 1
- Fireplace features: Family Room
Interior area
- Total interior livable area: 2,432 sqft
Property
Parking
- Parking features: Covered
- Has uncovered spaces: Yes
Features
- Stories: 1
- Fencing: Full
Lot
- Size: 3.57 Acres
- Features: Garden, Landscaped, Low Maintenance
Details
- Additional structures: Barn(s), Shed(s), Storage, Workshop, Outbuilding
- Parcel number: 038140019000
- Zoning description: R1
- Special conditions: Standard
Construction
Type & style
- Home type: SingleFamily
- Architectural style: Contemporary
- Property subtype: Single Family Residence
Materials
- Other
- Roof: Composition
Condition
- Year built: 1979
Utilities & green energy
- Sewer: None
- Water: Well
- Utilities for property: Cable Available, Propane Tank Leased, Internet Available
Community & neighborhood
Location
- Region: Pine Grove
Other
Other facts
- Price range: $570K - $570K
Price history
| Date | Event | Price |
|---|---|---|
| 5/21/2025 | Sold | $570,000$234/sqft |
Source: MetroList Services of CA #225042236 Report a problem | ||
| 4/17/2025 | Pending sale | $570,000$234/sqft |
Source: MetroList Services of CA #225042236 Report a problem | ||
| 4/6/2025 | Listed for sale | $570,000$234/sqft |
Source: MetroList Services of CA #225042236 Report a problem | ||
Public tax history
| Year | Property taxes | Tax assessment |
|---|---|---|
| 2025 | $3,454 +1.8% | $339,441 +2% |
| 2024 | $3,393 +2.1% | $332,787 +2% |
| 2023 | $3,324 +3.5% | $326,262 +4% |
Find assessor info on the county website
Neighborhood: 95665
Nearby schools
GreatSchools rating
- 5/10Pine Grove Elementary Stem MagnetGrades: K-6Distance: 1.2 mi
- 6/10Jackson Junior High SchoolGrades: 6-8Distance: 7.5 mi
- 9/10Amador High SchoolGrades: 9-12Distance: 8.5 mi
Get pre-qualified for a loan
At Zillow Home Loans, we can pre-qualify you in as little as 5 minutes with no impact to your credit score.An equal housing lender. NMLS #10287.
