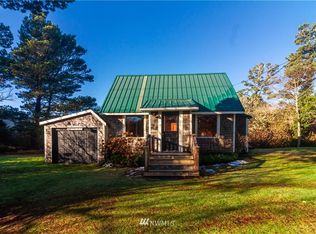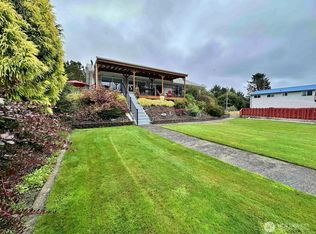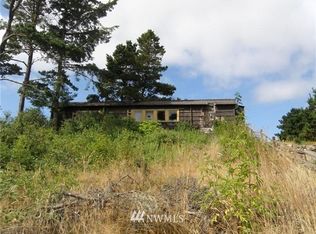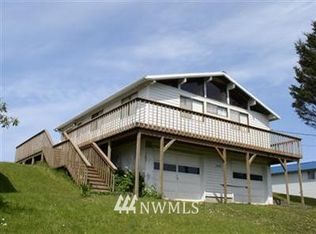Sold
Listed by:
Darcy Wills,
Realty One Group Pacifica
Bought with: Realty One Group Pacifica
$437,000
13010 Pacific Way, Long Beach, WA 98631
2beds
1,898sqft
Single Family Residence
Built in 1972
0.39 Acres Lot
$432,100 Zestimate®
$230/sqft
$2,191 Estimated rent
Home value
$432,100
Estimated sales range
Not available
$2,191/mo
Zestimate® history
Loading...
Owner options
Explore your selling options
What's special
Charming Split-Level Home with Assumable VA Loan 2.6% Interest Rate! Split-level home offers a spacious and functional layout. Main level features an open-concept design with generous living space, ideal for relaxing or entertaining. Upstairs, you'll find two well-sized bedrooms, including a primary suite with a walk-in closet. Downstairs, has a bonus room, utility room, and an additional space for home office. A large, detached shop provides ample space for parking or projects. Conveniently located near downtown Long Beach. Close to the Cranberry Road Beach approach and town amenities. Whether you're looking for a peaceful retreat or a full-time residence, this property offers the best of coastal living!
Zillow last checked: 8 hours ago
Listing updated: June 23, 2025 at 04:04am
Listed by:
Darcy Wills,
Realty One Group Pacifica
Bought with:
Michele Gutierrez, 20115736
Realty One Group Pacifica
Source: NWMLS,MLS#: 2312882
Facts & features
Interior
Bedrooms & bathrooms
- Bedrooms: 2
- Bathrooms: 2
- Full bathrooms: 1
- 3/4 bathrooms: 1
Bonus room
- Level: Lower
Dining room
- Level: Main
Entry hall
- Level: Main
Family room
- Level: Main
Kitchen with eating space
- Level: Main
Living room
- Level: Main
Utility room
- Level: Lower
Heating
- Fireplace, Heat Pump, Wood
Cooling
- None
Appliances
- Included: Dishwasher(s), Disposal, Refrigerator(s), Stove(s)/Range(s), Washer(s), Garbage Disposal, Water Heater: Electric, Water Heater Location: Laundry Room
Features
- Bath Off Primary, Dining Room
- Windows: Double Pane/Storm Window
- Basement: Finished
- Number of fireplaces: 1
- Fireplace features: Wood Burning, Lower Level: 1, Fireplace
Interior area
- Total structure area: 1,898
- Total interior livable area: 1,898 sqft
Property
Parking
- Total spaces: 2
- Parking features: Detached Garage
- Garage spaces: 2
Features
- Levels: Three Or More
- Entry location: Main
- Patio & porch: Bath Off Primary, Double Pane/Storm Window, Dining Room, Fireplace, Water Heater
- Has view: Yes
- View description: Territorial
Lot
- Size: 0.39 Acres
- Dimensions: 130 x 130
- Features: Corner Lot, Open Lot, Deck, Shop
- Topography: Level
- Residential vegetation: Brush, Fruit Trees
Details
- Parcel number: 11113332163
- Zoning: RR
- Zoning description: Jurisdiction: County
- Special conditions: Standard
Construction
Type & style
- Home type: SingleFamily
- Property subtype: Single Family Residence
Materials
- Wood Siding
- Foundation: Slab
- Roof: Composition
Condition
- Year built: 1972
- Major remodel year: 2015
Details
- Builder name: NW Contemporary
Utilities & green energy
- Electric: Company: PUD#2
- Sewer: Septic Tank, Company: Septic
- Water: Individual Well, Company: Well
- Utilities for property: Spectrum
Community & neighborhood
Location
- Region: Long Beach
- Subdivision: Long Beach
Other
Other facts
- Listing terms: Assumable,Conventional,FHA,VA Loan
- Cumulative days on market: 239 days
Price history
| Date | Event | Price |
|---|---|---|
| 5/23/2025 | Sold | $437,000-0.7%$230/sqft |
Source: | ||
| 2/16/2025 | Pending sale | $440,000$232/sqft |
Source: | ||
| 2/13/2025 | Price change | $440,000-2.2%$232/sqft |
Source: | ||
| 11/24/2024 | Listed for sale | $450,000+4.2%$237/sqft |
Source: | ||
| 6/4/2021 | Sold | $432,000+1.7%$228/sqft |
Source: | ||
Public tax history
| Year | Property taxes | Tax assessment |
|---|---|---|
| 2023 | $3,043 -1.1% | $422,400 +57.9% |
| 2022 | $3,076 +5.7% | $267,500 +13.8% |
| 2021 | $2,911 +4.7% | $235,000 +5.7% |
Find assessor info on the county website
Neighborhood: 98631
Nearby schools
GreatSchools rating
- NALong Beach Elementary SchoolGrades: K-2Distance: 3.3 mi
- 3/10Hilltop SchoolGrades: 6-8Distance: 5.8 mi
- 5/10Ilwaco Sr High SchoolGrades: 9-12Distance: 5.8 mi
Schools provided by the listing agent
- Elementary: Ocean Park ElemMulti
Source: NWMLS. This data may not be complete. We recommend contacting the local school district to confirm school assignments for this home.

Get pre-qualified for a loan
At Zillow Home Loans, we can pre-qualify you in as little as 5 minutes with no impact to your credit score.An equal housing lender. NMLS #10287.



