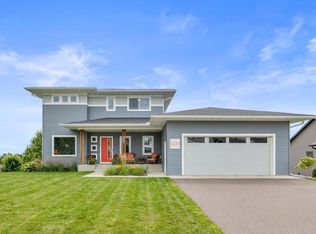Closed
$465,000
1301 Windrush Rd, Buffalo, MN 55313
4beds
3,513sqft
Single Family Residence
Built in 2005
0.32 Acres Lot
$475,500 Zestimate®
$132/sqft
$3,038 Estimated rent
Home value
$475,500
$452,000 - $499,000
$3,038/mo
Zestimate® history
Loading...
Owner options
Explore your selling options
What's special
This captivating two-story residence, situated in the desirable Sundance Ridge, embodies timeless charm and sophistication. Welcomed by a charming front porch, indulge in leisurely summer evenings. Step inside to discover exquisite hardwood flooring and a beautifully angled staircase. The main floor offers a formal dining room or living room for gatherings and a private office space for convenience.
The kitchen seamlessly integrates with the informal dining area and a stunning living room, creating an inviting and cohesive space. Upstairs, discover four well-appointed bedrooms, including a master suite featuring double doors and an impressive trey vault ceiling.
Prepare to be amazed by the lower-level family room, meticulously finished in 2017, perfect for entertaining guests. Outside, relish in the enchanting ambiance of the outdoor fireplace elevated on the paved patio—a captivating setting for hosting and enjoyment. The property boasts professional landscaping, deck, and hot tub!
Zillow last checked: 8 hours ago
Listing updated: May 06, 2025 at 06:50pm
Listed by:
Jan E Anderson 612-802-5209,
Fazendin REALTORS
Bought with:
Tina Anderson
Anchor Realty
Source: NorthstarMLS as distributed by MLS GRID,MLS#: 6460390
Facts & features
Interior
Bedrooms & bathrooms
- Bedrooms: 4
- Bathrooms: 4
- Full bathrooms: 3
- 1/2 bathrooms: 1
Bedroom 1
- Level: Upper
- Area: 181.25 Square Feet
- Dimensions: 14.5x12.5
Bedroom 2
- Level: Upper
- Area: 110 Square Feet
- Dimensions: 11x10
Bedroom 3
- Level: Upper
- Area: 132 Square Feet
- Dimensions: 12x11
Bedroom 4
- Level: Upper
- Area: 132 Square Feet
- Dimensions: 12x11
Other
- Level: Lower
- Area: 236.5 Square Feet
- Dimensions: 21.5x11
Deck
- Level: Main
- Area: 186 Square Feet
- Dimensions: 15.5x12
Dining room
- Level: Main
- Area: 168.75 Square Feet
- Dimensions: 12.5x13.5
Family room
- Level: Main
- Area: 210 Square Feet
- Dimensions: 15x14
Family room
- Level: Lower
- Area: 324 Square Feet
- Dimensions: 18x18
Kitchen
- Level: Main
- Area: 143 Square Feet
- Dimensions: 11x13
Living room
- Level: Main
- Area: 132 Square Feet
- Dimensions: 11x12
Mud room
- Level: Main
- Area: 81 Square Feet
- Dimensions: 13.5x6
Office
- Level: Main
- Area: 137.5 Square Feet
- Dimensions: 12.5x11
Porch
- Level: Main
- Area: 296 Square Feet
- Dimensions: 8x37
Heating
- Forced Air, Fireplace(s), Radiant Floor
Cooling
- Central Air
Appliances
- Included: Air-To-Air Exchanger, Dishwasher, Disposal, Double Oven, Dryer, Exhaust Fan, Gas Water Heater, Microwave, Range, Refrigerator, Washer, Water Softener Owned
Features
- Basement: 8 ft+ Pour,Egress Window(s),Finished,Full,Concrete,Storage Space,Sump Pump
- Number of fireplaces: 2
- Fireplace features: Amusement Room, Circulating, Family Room, Gas
Interior area
- Total structure area: 3,513
- Total interior livable area: 3,513 sqft
- Finished area above ground: 2,324
- Finished area below ground: 775
Property
Parking
- Total spaces: 3
- Parking features: Attached, Asphalt, Garage Door Opener
- Attached garage spaces: 3
- Has uncovered spaces: Yes
- Details: Garage Dimensions (22x32), Garage Door Height (7), Garage Door Width (18)
Accessibility
- Accessibility features: None
Features
- Levels: Two
- Stories: 2
- Patio & porch: Composite Decking, Deck, Front Porch, Patio
- Pool features: None
- Fencing: Partial,Vinyl
Lot
- Size: 0.32 Acres
- Dimensions: 100 x 141 x 100 x 141
- Features: Corner Lot, Many Trees
Details
- Additional structures: Storage Shed
- Foundation area: 1171
- Parcel number: 103213002120
- Zoning description: Residential-Single Family
Construction
Type & style
- Home type: SingleFamily
- Property subtype: Single Family Residence
Materials
- Vinyl Siding, Concrete, Frame
- Roof: Age Over 8 Years,Asphalt,Pitched
Condition
- Age of Property: 20
- New construction: No
- Year built: 2005
Utilities & green energy
- Electric: Circuit Breakers
- Gas: Natural Gas, Other
- Sewer: City Sewer/Connected
- Water: City Water/Connected
Community & neighborhood
Location
- Region: Buffalo
- Subdivision: Sundance Ridge 2nd Add
HOA & financial
HOA
- Has HOA: No
Other
Other facts
- Road surface type: Paved
Price history
| Date | Event | Price |
|---|---|---|
| 1/19/2024 | Sold | $465,000+5.7%$132/sqft |
Source: | ||
| 12/20/2023 | Pending sale | $440,000$125/sqft |
Source: | ||
| 12/6/2023 | Listed for sale | $440,000+13.1%$125/sqft |
Source: | ||
| 9/20/2019 | Sold | $389,000-1.5%$111/sqft |
Source: | ||
| 8/16/2019 | Pending sale | $394,900$112/sqft |
Source: Coldwell Banker Burnet - Buffalo and Wright County #5249252 Report a problem | ||
Public tax history
| Year | Property taxes | Tax assessment |
|---|---|---|
| 2025 | $5,494 -0.3% | $442,900 +1.5% |
| 2024 | $5,512 +6.2% | $436,500 -4.1% |
| 2023 | $5,188 +0.6% | $455,200 +14.5% |
Find assessor info on the county website
Neighborhood: 55313
Nearby schools
GreatSchools rating
- 7/10Northwinds Elementary SchoolGrades: K-5Distance: 0.7 mi
- 7/10Buffalo Community Middle SchoolGrades: 6-8Distance: 1.8 mi
- 8/10Buffalo Senior High SchoolGrades: 9-12Distance: 3.7 mi
Get a cash offer in 3 minutes
Find out how much your home could sell for in as little as 3 minutes with a no-obligation cash offer.
Estimated market value
$475,500
Get a cash offer in 3 minutes
Find out how much your home could sell for in as little as 3 minutes with a no-obligation cash offer.
Estimated market value
$475,500
