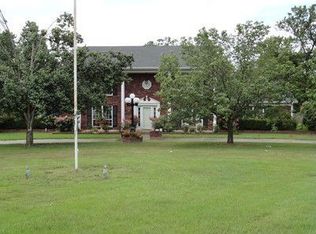Closed
$470,000
1301 Whipporwill Rd, Carterville, IL 62918
3beds
3,373sqft
Single Family Residence
Built in 1997
0.66 Acres Lot
$497,400 Zestimate®
$139/sqft
$2,702 Estimated rent
Home value
$497,400
$373,000 - $662,000
$2,702/mo
Zestimate® history
Loading...
Owner options
Explore your selling options
What's special
Welcome to this stunning residence nestled in the desirable neighborhood of Carterville. This exceptional property at 1301 Whippoorwill offers a perfect blend of comfort and luxury living. The thoughtfully designed home features three spacious bedrooms and four well-appointed bathrooms, providing ample space for both family living and entertaining. One of the home's standout features is its finished partial basement, adding valuable living space and versatility to the floor plan. The primary bedroom serves as a private retreat, while two additional bedrooms offer comfortable accommodations for family members or guests. Step outside to discover your own private oasis, complete with a sparkling inground pool perfect for summer entertainment and relaxation. The addition of a pool house adds both convenience and charm to the outdoor living space, providing a perfect spot for poolside gatherings or a quiet retreat. The home's location in a sought-after neighborhood adds to its appeal, offering the perfect balance of privacy and community living. The spacious layout flows seamlessly from room to room, creating an inviting atmosphere throughout the property. Whether you're entertaining guests or enjoying quiet family time, this home provides the perfect setting for creating lasting memories. With its combination of indoor comfort and outdoor amenities, this property presents a rare opportunity to own a home that truly has it all in Carterville's desirable 62918 area.
Zillow last checked: 8 hours ago
Listing updated: January 08, 2026 at 01:36am
Listing courtesy of:
Aaron Coon 618-713-5314,
House 2 Home Realty Carterville
Bought with:
Cory Capps
Deleted Office
Source: MRED as distributed by MLS GRID,MLS#: QC4259467
Facts & features
Interior
Bedrooms & bathrooms
- Bedrooms: 3
- Bathrooms: 4
- Full bathrooms: 3
- 1/2 bathrooms: 1
Primary bedroom
- Features: Flooring (Luxury Vinyl)
- Level: Second
- Area: 288 Square Feet
- Dimensions: 16x18
Bedroom 2
- Features: Flooring (Luxury Vinyl)
- Level: Second
- Area: 120 Square Feet
- Dimensions: 12x10
Bedroom 3
- Features: Flooring (Luxury Vinyl)
- Level: Second
- Area: 132 Square Feet
- Dimensions: 11x12
Kitchen
- Features: Flooring (Tile)
- Level: Main
- Area: 270 Square Feet
- Dimensions: 15x18
Heating
- Electric, Natural Gas
Cooling
- Central Air
Appliances
- Included: Dishwasher, Range, Refrigerator
Features
- Basement: Partial,Finished,Egress Window
Interior area
- Total interior livable area: 3,373 sqft
Property
Parking
- Total spaces: 3
- Parking features: Attached, Garage
- Attached garage spaces: 3
Lot
- Size: 0.66 Acres
- Dimensions: 219.61x113.01x100.06
- Features: Cul-De-Sac
Details
- Parcel number: 0509254002
Construction
Type & style
- Home type: SingleFamily
- Architectural style: Other
- Property subtype: Single Family Residence
Materials
- Vinyl Siding
Condition
- New construction: No
- Year built: 1997
Utilities & green energy
- Sewer: Public Sewer
- Water: Public
Community & neighborhood
Location
- Region: Carterville
- Subdivision: None
Other
Other facts
- Listing terms: Conventional
Price history
| Date | Event | Price |
|---|---|---|
| 4/1/2025 | Sold | $470,000-3.1%$139/sqft |
Source: | ||
| 1/19/2025 | Contingent | $485,000$144/sqft |
Source: | ||
| 1/4/2025 | Listed for sale | $485,000$144/sqft |
Source: | ||
Public tax history
| Year | Property taxes | Tax assessment |
|---|---|---|
| 2023 | $11,907 +14% | $163,030 +18% |
| 2022 | $10,441 +5.7% | $138,160 +3.8% |
| 2021 | $9,883 +2.1% | $133,160 +5.8% |
Find assessor info on the county website
Neighborhood: 62918
Nearby schools
GreatSchools rating
- 9/10Tri-C Elementary K-4 Grade SchoolGrades: K-3Distance: 0.3 mi
- 5/10Carterville Jr High SchoolGrades: 7-8Distance: 1.5 mi
- 9/10Carterville High SchoolGrades: 9-12Distance: 0.4 mi
Schools provided by the listing agent
- High: Carterville
Source: MRED as distributed by MLS GRID. This data may not be complete. We recommend contacting the local school district to confirm school assignments for this home.

Get pre-qualified for a loan
At Zillow Home Loans, we can pre-qualify you in as little as 5 minutes with no impact to your credit score.An equal housing lender. NMLS #10287.
