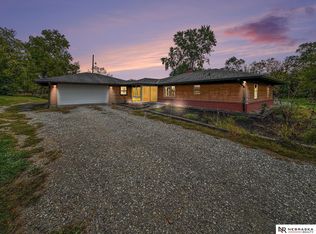Great location and very well maintained property. Brick ranch on 3+ acres - minutes from Superior and N 14th. 3 bedrooms, master bathroom with walk-in tub, guest bath with jetted tub, heated sun room and 2 car attached garage. Basement features large family room partially finished office, 3/4 bath and storage room. Roof replaced in 2011 - furnace & a/c new in 2017. This is in an estate and being sold as is.
This property is off market, which means it's not currently listed for sale or rent on Zillow. This may be different from what's available on other websites or public sources.

