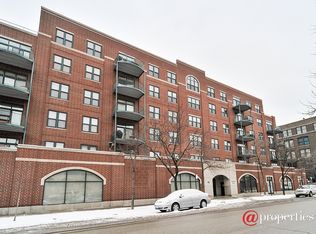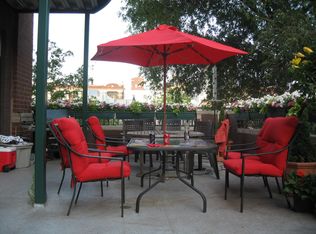Closed
$320,000
1301 W Washington Blvd APT 203, Chicago, IL 60607
1beds
1,000sqft
Condominium, Single Family Residence
Built in 2000
-- sqft lot
$317,800 Zestimate®
$320/sqft
$3,194 Estimated rent
Home value
$317,800
$286,000 - $353,000
$3,194/mo
Zestimate® history
Loading...
Owner options
Explore your selling options
What's special
**CLOSING PRICE IS REFLECTIVE OF A REDUCTION USED TO ACCOUNT FOR A SPECIAL ASSESSMENT** Located in a boutique West Loop building, this 1BD/1.5BA condo, which includes a HUGE 500 SF south-facing private terrace is a hidden gem. This unit has 10' ceilings, large rooms, tons of natural light and radiant heat! The open kitchen/living/dining room is perfect for living and entertaining. The bedroom is very spacious, has great light and features a massive walk-in closet and an extra-large, en suite bathroom. There is also a powder room just off the living area. The private terrace has a gas hookup for your grill (no more propane tanks) and water for expansive gardening. There's room for multiple sitting areas as well. Includes garage parking, in-unit laundry, private storage closet. Walk to everything the West Loop has to offer! Steps to bars restaurants and shopping in Fulton Market, Randolph and Madison Streets; Whole Foods, Mariano's Walgreens; Skinner, Mary Bartleme and Ogden parks; as well as public transportation and multiple expressways. Walk Score 92/100!
Zillow last checked: 8 hours ago
Listing updated: October 15, 2025 at 08:28am
Listing courtesy of:
Damone Richardson 312-733-7201,
Compass
Bought with:
Kimberly Evetts
@properties Christie's International Real Estate
Source: MRED as distributed by MLS GRID,MLS#: 12429292
Facts & features
Interior
Bedrooms & bathrooms
- Bedrooms: 1
- Bathrooms: 2
- Full bathrooms: 1
- 1/2 bathrooms: 1
Primary bedroom
- Features: Flooring (Wood Laminate), Bathroom (Full)
- Level: Main
- Area: 208 Square Feet
- Dimensions: 16X13
Dining room
- Features: Flooring (Wood Laminate)
- Level: Main
- Dimensions: COMBO
Kitchen
- Features: Kitchen (Island), Flooring (Wood Laminate)
- Level: Main
- Area: 143 Square Feet
- Dimensions: 13X11
Living room
- Features: Flooring (Wood Laminate)
- Level: Main
- Area: 320 Square Feet
- Dimensions: 20X16
Other
- Level: Main
- Area: 700 Square Feet
- Dimensions: 20X35
Heating
- Natural Gas
Cooling
- Central Air
Appliances
- Included: Range, Microwave, Dishwasher, Refrigerator, Washer, Dryer, Disposal
Features
- Basement: None
Interior area
- Total structure area: 0
- Total interior livable area: 1,000 sqft
Property
Parking
- Total spaces: 1
- Parking features: Garage Door Opener, Heated Garage, On Site, Garage Owned, Attached, Garage
- Attached garage spaces: 1
- Has uncovered spaces: Yes
Accessibility
- Accessibility features: No Disability Access
Features
- Patio & porch: Deck
Details
- Parcel number: 17083360431003
- Special conditions: None
Construction
Type & style
- Home type: Condo
- Property subtype: Condominium, Single Family Residence
Materials
- Brick
Condition
- New construction: No
- Year built: 2000
Utilities & green energy
- Sewer: Public Sewer
- Water: Lake Michigan
Community & neighborhood
Location
- Region: Chicago
HOA & financial
HOA
- Has HOA: Yes
- HOA fee: $571 monthly
- Services included: Heat, Water, Gas, Parking, Insurance, Cable TV, Exterior Maintenance, Scavenger, Snow Removal, Internet
Other
Other facts
- Listing terms: Cash
- Ownership: Condo
Price history
| Date | Event | Price |
|---|---|---|
| 10/15/2025 | Sold | $320,000-12.3%$320/sqft |
Source: | ||
| 8/7/2025 | Contingent | $365,000$365/sqft |
Source: | ||
| 7/29/2025 | Listed for sale | $365,000$365/sqft |
Source: | ||
| 7/24/2025 | Listing removed | $365,000$365/sqft |
Source: | ||
| 6/25/2025 | Contingent | $365,000$365/sqft |
Source: | ||
Public tax history
| Year | Property taxes | Tax assessment |
|---|---|---|
| 2023 | $4,617 +3.6% | $28,440 |
| 2022 | $4,458 +4.7% | $28,440 |
| 2021 | $4,260 -22.5% | $28,440 +2.7% |
Find assessor info on the county website
Neighborhood: Near West Side
Nearby schools
GreatSchools rating
- 10/10Skinner Elementary SchoolGrades: PK-8Distance: 0.2 mi
- 1/10Wells Community Academy High SchoolGrades: 9-12Distance: 1.2 mi
Schools provided by the listing agent
- Elementary: Skinner Elementary School
- High: Wells Community Academy Senior H
- District: 299
Source: MRED as distributed by MLS GRID. This data may not be complete. We recommend contacting the local school district to confirm school assignments for this home.
Get a cash offer in 3 minutes
Find out how much your home could sell for in as little as 3 minutes with a no-obligation cash offer.
Estimated market value$317,800
Get a cash offer in 3 minutes
Find out how much your home could sell for in as little as 3 minutes with a no-obligation cash offer.
Estimated market value
$317,800

