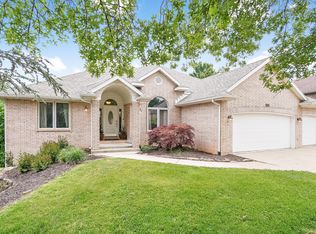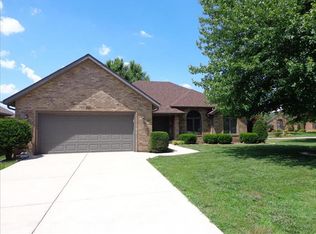Closed
Price Unknown
1301 W Swallow Street, Springfield, MO 65810
4beds
3,685sqft
Single Family Residence
Built in 1992
10,018.8 Square Feet Lot
$457,500 Zestimate®
$--/sqft
$2,596 Estimated rent
Home value
$457,500
$435,000 - $480,000
$2,596/mo
Zestimate® history
Loading...
Owner options
Explore your selling options
What's special
Beautiful, all brick walkout basement home in Quail Creek subdivision offering 4086 sq ft. This lovely property has so much curb appeal with well appointed landscaping in the front and backyard. As you step inside you are greeted by real hardwood flooring that runs throughout the living room, hallway, dining and two of the bedrooms. The living room has a gas fireplace and is open to the dining area. Very spacious kitchen with an abundance of cabinetry, granite countertops, tiled backsplash, double ovens, refrigerator, and several new appliances like electric cooktop, dishwasher, and microwave. There are three bedrooms on the main floor, including the primary suite. The primary suite is oversized with an additional area for an office, sitting area, or nursery. The primary bath offers a large walk-in shower, soaking tub, dual sinks, water closet, as well as a walk-in closet. Also on the main floor is a laundry room with built-in storage cabinetry. Staircase landing is filled with natural light, provides direct view to the neighborhood pool, and leads downstairs to a large family/rec room for relaxing and/or entertaining. Wet bar, wood burning fireplace, lots of storage, 4th bedroom, and bathroom that has a jetted tub completes downstairs. There is also a room currently set up as a library/office with built-in bookcases that could be converted into another bedroom. Covered deck on the main floor as well and another deck off of the basement. Easy access to the neighborhood pool and recreational areas!
Zillow last checked: 8 hours ago
Listing updated: August 28, 2024 at 06:27pm
Listed by:
Team Serrano 417-889-7000,
Assist 2 Sell
Bought with:
Stacey Gold, 2002001660
Murney Associates - Primrose
Source: SOMOMLS,MLS#: 60236622
Facts & features
Interior
Bedrooms & bathrooms
- Bedrooms: 4
- Bathrooms: 3
- Full bathrooms: 3
Heating
- Central, Forced Air, Natural Gas
Cooling
- Attic Fan, Ceiling Fan(s), Central Air
Appliances
- Included: Electric Cooktop, Dishwasher, Disposal, Microwave, Built-In Electric Oven
- Laundry: In Basement, Main Level, W/D Hookup
Features
- Granite Counters, High Speed Internet, Internet - Cable, Internet - Fiber Optic, Soaking Tub, Vaulted Ceiling(s), Walk-In Closet(s), Walk-in Shower, Wet Bar
- Flooring: Carpet, Hardwood, Tile
- Windows: Blinds, Double Pane Windows
- Basement: Finished,Bath/Stubbed,Storage Space,Sump Pump,Utility,Walk-Out Access,Full
- Attic: Pull Down Stairs
- Has fireplace: Yes
- Fireplace features: Family Room, Gas, Living Room, Two or More, Wood Burning
Interior area
- Total structure area: 4,086
- Total interior livable area: 3,685 sqft
- Finished area above ground: 2,081
- Finished area below ground: 1,604
Property
Parking
- Total spaces: 3
- Parking features: Garage Faces Front
- Attached garage spaces: 3
Features
- Levels: One
- Stories: 1
- Patio & porch: Covered, Deck, Front Porch, Patio
- Exterior features: Rain Gutters
- Has spa: Yes
- Spa features: Bath
- Fencing: Partial,Wood
Lot
- Size: 10,018 sqft
- Dimensions: 73 x 136
- Features: Curbs, Landscaped, Sprinklers In Front, Sprinklers In Rear
Details
- Parcel number: 881814201009
Construction
Type & style
- Home type: SingleFamily
- Architectural style: Traditional
- Property subtype: Single Family Residence
Materials
- Brick
- Foundation: Slab
- Roof: Composition
Condition
- Year built: 1992
Utilities & green energy
- Sewer: Public Sewer
- Water: Public
- Utilities for property: Cable Available
Community & neighborhood
Security
- Security features: Carbon Monoxide Detector(s), Fire Alarm
Location
- Region: Springfield
- Subdivision: Quail Creek
HOA & financial
HOA
- HOA fee: $480 annually
- Services included: Basketball Court, Common Area Maintenance, Community Center, Other, Pool, Tennis Court(s), Trash
Other
Other facts
- Listing terms: Cash,Conventional,FHA,VA Loan
- Road surface type: Asphalt
Price history
| Date | Event | Price |
|---|---|---|
| 6/9/2023 | Sold | -- |
Source: | ||
| 4/9/2023 | Pending sale | $469,900$128/sqft |
Source: | ||
| 3/30/2023 | Price change | $469,900-2.1%$128/sqft |
Source: | ||
| 2/16/2023 | Listed for sale | $479,900+65.5%$130/sqft |
Source: | ||
| 10/21/2013 | Sold | -- |
Source: Agent Provided Report a problem | ||
Public tax history
| Year | Property taxes | Tax assessment |
|---|---|---|
| 2024 | $3,662 +0.6% | $68,250 |
| 2023 | $3,641 +22.7% | $68,250 +25.6% |
| 2022 | $2,967 +0% | $54,320 |
Find assessor info on the county website
Neighborhood: 65810
Nearby schools
GreatSchools rating
- 5/10Gray Elementary SchoolGrades: PK-4Distance: 1.6 mi
- 8/10Cherokee Middle SchoolGrades: 6-8Distance: 1.7 mi
- 8/10Kickapoo High SchoolGrades: 9-12Distance: 1.3 mi
Schools provided by the listing agent
- Elementary: SGF-Wanda Gray/Wilsons
- Middle: SGF-Cherokee
- High: SGF-Kickapoo
Source: SOMOMLS. This data may not be complete. We recommend contacting the local school district to confirm school assignments for this home.

